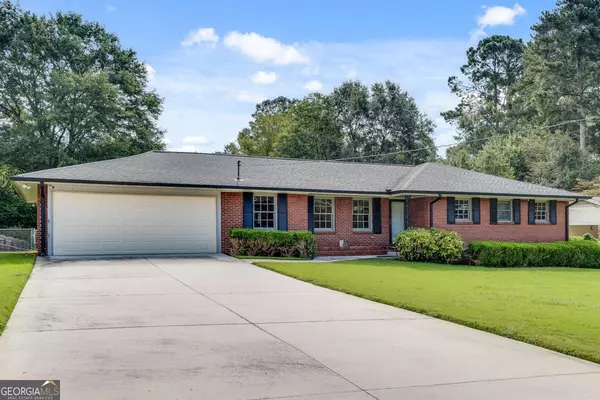For more information regarding the value of a property, please contact us for a free consultation.
3089 Ranlo DR Atlanta, GA 30340
Want to know what your home might be worth? Contact us for a FREE valuation!

Our team is ready to help you sell your home for the highest possible price ASAP
Key Details
Sold Price $483,000
Property Type Single Family Home
Sub Type Single Family Residence
Listing Status Sold
Purchase Type For Sale
Square Footage 2,205 sqft
Price per Sqft $219
Subdivision Hendersom Estate
MLS Listing ID 10599956
Sold Date 10/01/25
Style Brick 4 Side,Ranch
Bedrooms 3
Full Baths 2
Half Baths 1
HOA Y/N No
Year Built 1965
Annual Tax Amount $5,273
Tax Year 2024
Lot Size 0.420 Acres
Acres 0.42
Lot Dimensions 18295.2
Property Sub-Type Single Family Residence
Source Georgia MLS 2
Property Description
Charming, classic ranch home on almost half an acre! Original features like the wood flooring throughout, combined with modern conveniences like the remodeled kitchen. Speaking of kitchens, this one makes cooking a true pleasure. Extensive cabinetry, granite counters, stainless appliances and a large island. The kids can do their homework or your guests can sip wine at the breakfast bar while meals are being prepared. For larger gatherings, the separate dining room provides more than enough space. Gather in the huge sunroom, with its vaulted, wood plank ceiling, on warm summer days or around the fireplace in the famiy room on cold winter nights. A half bath and full laundry room round out the main living area. Retire to the master suite at the end of the day and enjoy the ensuite bath. Two additional bedrooms and full bath offer plenty of room for guests or a growing family. The outdoor spat is the perfect spot for recreation. There is an oversized deck, a huge fenced yard and even a storage shed. All of this set in a great, family friendly neighborhood that enjoys easy access to shopping, dining, schools and parks. Don't miss the opportunity to see 3089 Ranlo Drive!
Location
State GA
County Dekalb
Rooms
Bedroom Description Master On Main Level
Other Rooms Shed(s)
Basement Crawl Space
Dining Room Seats 12+, Separate Room
Interior
Interior Features Master On Main Level, Tile Bath, Vaulted Ceiling(s)
Heating Central
Cooling Ceiling Fan(s), Central Air
Flooring Hardwood, Tile
Fireplaces Number 1
Fireplaces Type Family Room
Fireplace Yes
Appliance Dishwasher, Microwave, Refrigerator
Laundry In Kitchen
Exterior
Exterior Feature Other
Parking Features Garage, Attached, Kitchen Level
Garage Spaces 2.0
Fence Back Yard, Chain Link
Community Features None
Utilities Available Cable Available, Electricity Available, Natural Gas Available, Phone Available, Sewer Available, Underground Utilities, Water Available
View Y/N No
Roof Type Composition
Total Parking Spaces 2
Garage Yes
Private Pool No
Building
Lot Description Level, Private
Faces Use GPS
Foundation Block
Sewer Public Sewer
Water Public
Architectural Style Brick 4 Side, Ranch
Structure Type Brick
New Construction No
Schools
Elementary Schools Evansdale
Middle Schools Henderson
High Schools Lakeside
Others
HOA Fee Include None
Tax ID 18 287 04 013
Security Features Smoke Detector(s)
Special Listing Condition Resale
Read Less

© 2025 Georgia Multiple Listing Service. All Rights Reserved.
GET MORE INFORMATION




