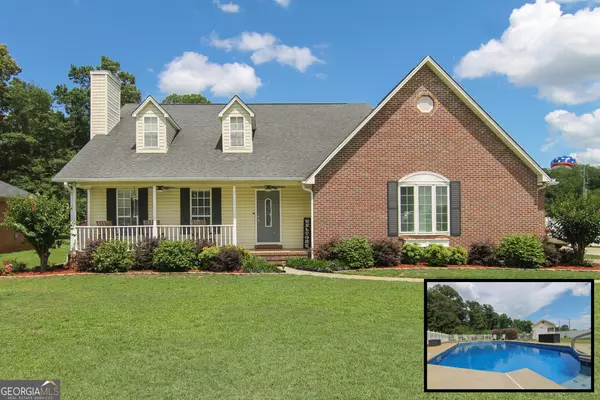For more information regarding the value of a property, please contact us for a free consultation.
100 Scarlett DR Warner Robins, GA 31088
Want to know what your home might be worth? Contact us for a FREE valuation!

Our team is ready to help you sell your home for the highest possible price ASAP
Key Details
Sold Price $360,000
Property Type Single Family Home
Sub Type Single Family Residence
Listing Status Sold
Purchase Type For Sale
Square Footage 2,296 sqft
Price per Sqft $156
Subdivision Tara Estates
MLS Listing ID 10546544
Sold Date 09/18/25
Style Other
Bedrooms 4
Full Baths 2
Half Baths 1
HOA Fees $140
HOA Y/N Yes
Year Built 1997
Annual Tax Amount $2,561
Tax Year 24
Lot Size 1.410 Acres
Acres 1.41
Lot Dimensions 1.41
Property Sub-Type Single Family Residence
Source Georgia MLS 2
Property Description
Get ready to fall in love with a truly rare find-a stunning home on a massive 1.4-acre lot that gives you the best of both worlds. You'll get all the space and privacy of country living, complete with your own in-ground pool for endless summer fun, while still being minutes from great shopping, dining, and entertainment. The best part? You'll love the incredible savings with county-only taxes! The magic continues inside, where this home is designed for comfortable, easy living. The main level is perfect for entertaining, with a spacious living area, two versatile dining rooms, a convenient half-bath, and a dedicated laundry room. The kitchen features a large walk-in pantry, making meal prep a breeze. The Owner's Suite is also right on this floor, boasting a private bathroom with a brand-new shower door that's being installed before you even move in. Upstairs, you'll find three more generously sized bedrooms and a full bathroom, offering plenty of room for family and guests. Out back, your private retreat extends far beyond the fenced area, giving you endless possibilities to create your dream outdoor space. Imagine spending quiet evenings on the screened-in back porch, enjoying the breeze and the serene view. This isn't just a house; it's a lifestyle waiting for you. It's a must-see home that won't last long, so don't miss out! Call today to schedule your private showing and start living your Tara Estate dream.
Location
State GA
County Houston
Rooms
Basement None
Interior
Interior Features Bookcases, Double Vanity, Master On Main Level, Separate Shower, Split Bedroom Plan, Tray Ceiling(s), Walk-In Closet(s)
Heating Electric, Central
Cooling Electric, Central Air
Flooring Carpet, Other
Fireplaces Number 1
Fireplace Yes
Appliance Dishwasher, Range, Refrigerator
Laundry In Kitchen
Exterior
Parking Features Garage, Attached
Community Features Street Lights
Utilities Available Underground Utilities
View Y/N No
Roof Type Composition
Garage Yes
Private Pool No
Building
Lot Description Corner Lot
Faces Highway 96 to Tara Estates on Scarlett. First home on the right.
Sewer Septic Tank
Water Public
Structure Type Brick,Vinyl Siding
New Construction No
Schools
Elementary Schools Perdue Primary/Elementary
Middle Schools Feagin Mill
High Schools Houston County
Others
HOA Fee Include Maintenance Grounds
Tax ID 00077F 001000
Special Listing Condition Resale
Read Less

© 2025 Georgia Multiple Listing Service. All Rights Reserved.
GET MORE INFORMATION




