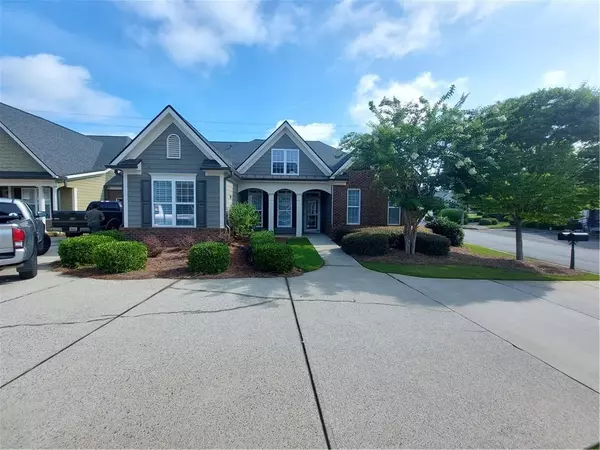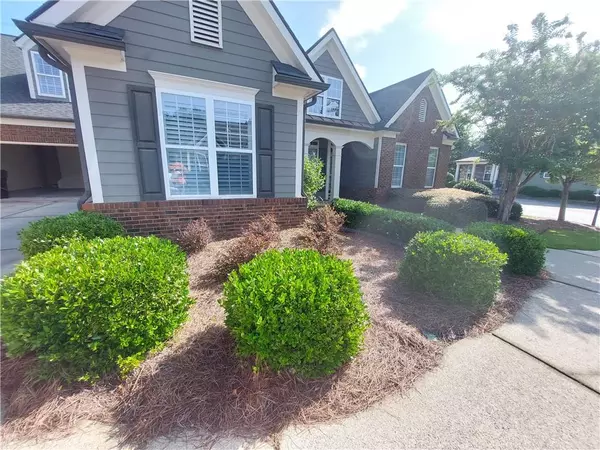For more information regarding the value of a property, please contact us for a free consultation.
1898 Manor View CIR NW Acworth, GA 30101
Want to know what your home might be worth? Contact us for a FREE valuation!

Our team is ready to help you sell your home for the highest possible price ASAP
Key Details
Sold Price $378,000
Property Type Condo
Sub Type Condominium
Listing Status Sold
Purchase Type For Sale
Square Footage 1,734 sqft
Price per Sqft $217
Subdivision Brookstone Manor
MLS Listing ID 7562091
Sold Date 08/28/25
Style Traditional
Bedrooms 3
Full Baths 2
Construction Status Resale
HOA Fees $400/mo
HOA Y/N Yes
Year Built 2006
Annual Tax Amount $4,327
Tax Year 2023
Lot Size 0.360 Acres
Acres 0.36
Property Sub-Type Condominium
Source First Multiple Listing Service
Property Description
MAINTAINED EXTERIOR. ONE OF THE LARGEST FLOORPLANS-ROCKING CHAIR FRONT PRCH, PLANTATION SHUTTERS, AIR QUALITY PURIFIER, HARDWDS ON MAIN, EXPANDABLE ATTIC W/ PERMANENT STAIRS READY TO FINISH/STORAGE, LIVING & DINING ROOMS. GOURMET KITCH-GRANITE COUNTERS, WALK IN PANTRY. VAULTED FIRESIDE FAM RM-MRBLE FREPLCE W/ GAS LOGS & BUILT-IN SHELVING. SPACIOUS OWNERS STE. OWNERS BATH-DBL VANITY, MAKEUP VANITY, WALK IN SHOWER, & LRG WALK IN CLOSET. 30 SEC WALK 2 POOL. WALK 2 SHOPPING.
Location
State GA
County Cobb
Area Brookstone Manor
Lake Name None
Rooms
Bedroom Description Split Bedroom Plan
Other Rooms None
Basement None
Main Level Bedrooms 3
Dining Room Separate Dining Room
Kitchen Breakfast Bar
Interior
Interior Features Bookcases, Cathedral Ceiling(s), Double Vanity, Recessed Lighting, Vaulted Ceiling(s)
Heating Central
Cooling Ceiling Fan(s)
Flooring Vinyl
Fireplaces Number 1
Fireplaces Type Electric, Family Room
Equipment None
Window Features Aluminum Frames,Plantation Shutters
Appliance Dishwasher, Disposal, Electric Oven, Electric Range, Electric Water Heater, ENERGY STAR Qualified Appliances, Gas Water Heater, Microwave, Self Cleaning Oven
Laundry Electric Dryer Hookup, Laundry Room
Exterior
Exterior Feature Lighting, Rain Gutters
Parking Features Garage
Garage Spaces 2.0
Fence None
Pool None
Community Features None
Utilities Available Cable Available, Electricity Available, Natural Gas Available, Phone Available, Sewer Available, Underground Utilities, Water Available
Waterfront Description None
View Y/N Yes
View Other
Roof Type Shingle
Street Surface Asphalt
Accessibility Accessible Closets, Accessible Electrical and Environmental Controls
Handicap Access Accessible Closets, Accessible Electrical and Environmental Controls
Porch Front Porch
Private Pool false
Building
Lot Description Landscaped, Level
Story One
Foundation Brick/Mortar, Combination
Sewer Public Sewer
Water Public
Architectural Style Traditional
Level or Stories One
Structure Type Brick
Construction Status Resale
Schools
Elementary Schools Pickett'S Mill
Middle Schools Durham
High Schools Allatoona
Others
HOA Fee Include Insurance,Maintenance Grounds,Maintenance Structure,Swim,Trash,Water
Senior Community yes
Restrictions true
Tax ID 20019402680
Ownership Condominium
Financing yes
Read Less

Bought with Harry Norman Realtors
GET MORE INFORMATION




