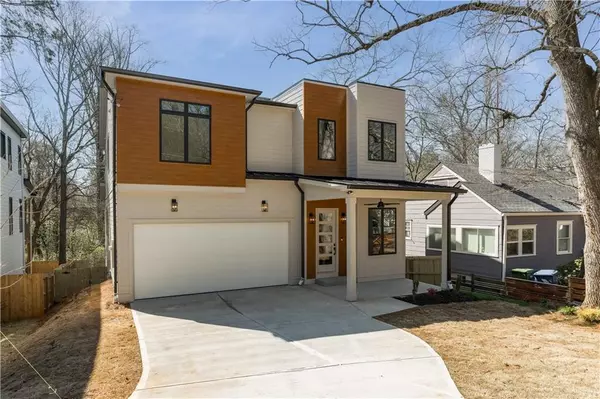For more information regarding the value of a property, please contact us for a free consultation.
1373 Ormewood AVE SE Atlanta, GA 30316
Want to know what your home might be worth? Contact us for a FREE valuation!

Our team is ready to help you sell your home for the highest possible price ASAP
Key Details
Sold Price $997,000
Property Type Single Family Home
Sub Type Single Family Residence
Listing Status Sold
Purchase Type For Sale
Square Footage 2,899 sqft
Price per Sqft $343
Subdivision East Atlanta
MLS Listing ID 7536764
Sold Date 04/11/25
Style Contemporary
Bedrooms 4
Full Baths 3
Half Baths 1
Construction Status New Construction
HOA Y/N No
Year Built 2025
Annual Tax Amount $5,247
Tax Year 2024
Lot Size 7,405 Sqft
Acres 0.17
Property Sub-Type Single Family Residence
Source First Multiple Listing Service
Property Description
Amazing contemporary, new construction home in a great location, on a private lot with Ormewood Forest literally in your backyard - an oasis in the city! Gorgeous, stylish home that offers great space, open floor plan, unmatched finishes and a fantastic, walk-out basement ready for you to put your personal touches on! This impressive 4 bedroom/3.5 bathroom home boasts high-end finish quality, an oversized 2-car garage on the kitchen level and future expansion cabability. Designer kitchen features expansive island, 36” range with custom hood, upgraded plumbing and lighting fixtures, massive pantry with more cabinets and floating shelves and cool, skinny-shaker-style cabinets with drawers, drawers and more drawers! The open dining room has a view to the backyard and the Ormewood Forest as well as the impressive back porch. The gracious living room has a quartz-wrapped fireplace, built-in cabinets with matching quartz tops and flanked by a spectacular accent wall. Don't miss the stunning, naturally-stained, white oak hardwood floors in this beautiful home. Head upstairs and you will find four sun-drenched bedrooms and three full bathrooms. The primary suite features vaulted ceilings, a distinctive accent wall, an exceptional bath and a ginormous and an huge, custom, walk-in closet - no wire shelves in this home! Designer light fixtures, tastefully accented walls, tile and trim details are found throughout home. Of course, the garage has an electric car charging outlet and an epoxy painted floor! And of course, this home is insulated with foam insulation and has water heated by a tankless, natural gas water heater. A hop, skip and a jump from East Atlanta Village and Ormewood Ave/Moreland Ave destinations and zoned for Burgess-Peterson Elementary! Fantastico!
Location
State GA
County Dekalb
Area East Atlanta
Lake Name None
Rooms
Bedroom Description Oversized Master
Other Rooms None
Basement Bath/Stubbed, Daylight, Exterior Entry, Interior Entry, Unfinished, Walk-Out Access
Dining Room Open Concept
Kitchen Breakfast Room, Cabinets Other, Cabinets White, Kitchen Island, Pantry, Pantry Walk-In, Stone Counters, View to Family Room
Interior
Interior Features Beamed Ceilings, Disappearing Attic Stairs, Double Vanity, Entrance Foyer, High Ceilings 9 ft Upper, High Ceilings 10 ft Main, Low Flow Plumbing Fixtures, Recessed Lighting, Vaulted Ceiling(s), Walk-In Closet(s)
Heating Central, Natural Gas
Cooling Ceiling Fan(s), Central Air, Electric, Multi Units
Flooring Ceramic Tile, Hardwood
Fireplaces Number 1
Fireplaces Type Gas Log, Living Room
Equipment None
Window Features Double Pane Windows,Insulated Windows
Appliance Dishwasher, Disposal, Gas Range, Microwave, Range Hood, Refrigerator, Self Cleaning Oven, Tankless Water Heater
Laundry Laundry Room, Mud Room, Sink, Upper Level
Exterior
Exterior Feature Private Yard, Rain Gutters, Rear Stairs
Parking Features Attached, Garage, Garage Door Opener, Garage Faces Front, Kitchen Level
Garage Spaces 2.0
Fence Back Yard, Fenced, Privacy, Wood
Pool None
Community Features Curbs, Near Public Transport, Near Shopping, Park, Playground, Street Lights
Utilities Available Cable Available, Electricity Available, Natural Gas Available, Phone Available, Sewer Available, Water Available
Waterfront Description None
View Y/N Yes
View Neighborhood, Trees/Woods
Roof Type Composition,Metal,Ridge Vents,Shingle
Street Surface Asphalt
Accessibility None
Handicap Access None
Porch Covered, Front Porch, Rear Porch
Private Pool false
Building
Lot Description Back Yard, Front Yard, Landscaped, Private, Rectangular Lot
Story Three Or More
Foundation Concrete Perimeter
Sewer Public Sewer
Water Public
Architectural Style Contemporary
Level or Stories Three Or More
Structure Type Blown-In Insulation,Frame,HardiPlank Type
Construction Status New Construction
Schools
Elementary Schools Burgess-Peterson
Middle Schools Martin L. King Jr.
High Schools Maynard Jackson
Others
Senior Community no
Restrictions false
Tax ID 15 176 02 080
Special Listing Condition None
Read Less

Bought with Compass



