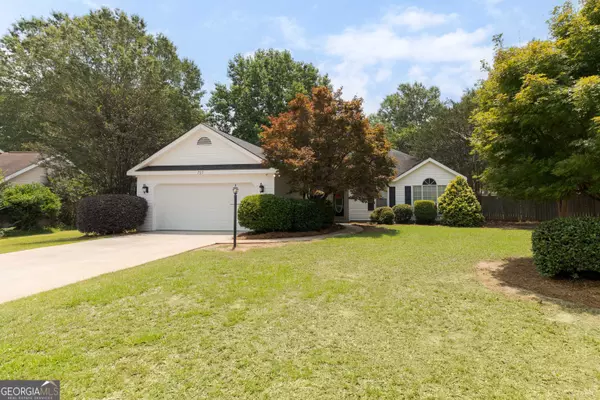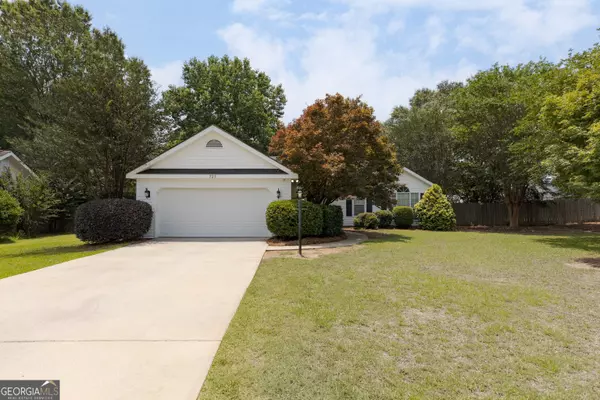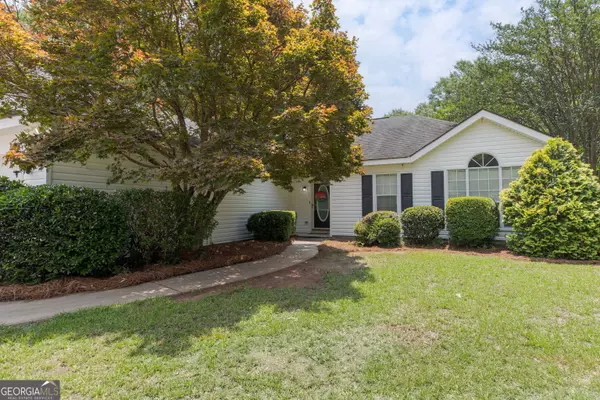For more information regarding the value of a property, please contact us for a free consultation.
723 Shannon Ridge DR Bonaire, GA 31005
Want to know what your home might be worth? Contact us for a FREE valuation!

Our team is ready to help you sell your home for the highest possible price ASAP
Key Details
Sold Price $225,000
Property Type Single Family Home
Sub Type Single Family Residence
Listing Status Sold
Purchase Type For Sale
Square Footage 1,396 sqft
Price per Sqft $161
Subdivision Shannon Ridge
MLS Listing ID 10323351
Sold Date 08/13/24
Style Ranch
Bedrooms 3
Full Baths 2
HOA Y/N No
Year Built 1993
Annual Tax Amount $1,457
Tax Year 2023
Lot Size 0.410 Acres
Acres 0.41
Lot Dimensions 17859.6
Property Sub-Type Single Family Residence
Source Georgia MLS 2
Property Description
PRECIOUS 3 BEDROOM / 2 BATH HOME WITH WORKSHOP, ZONED COUNTY TAXES ONLY & LOCATED IN EXCELLENT SCHOOL DISTRICT WITH POPULAR BONAIRE ADDRESS! This Beautiful Home located in the Sweetest Established Neighborhood featuring Easy Maintenance Vinyl Siding Exterior, Architectural Shingles & Covered Front Porch with Lovely Front Door leading into the Beautiful Foyer with UPDATED Luxury Vinyl Plank Flooring Running Throughout the Main Living Areas & Guest Bedrooms & Bath. Spacious Great Room features Decorative Tray Ceiling & Wood Burning Fireplace with Brick Surround & Hearth & Custom Mantle. The Fabulous Kitchen features Breakfast Bar, Beautiful Cabinetry, Pantry & Large Dining Area with an Oversized Window for lots of Natural Lighting. POPULAR SPLIT BEDROOM PLAN offers a Huge Primary Suite featuring Designer Tray Ceiling & Large Walk In Closet and the Primary Bath offers Dual Vanity & Separate Garden Tub & Shower. The Spacious Guest Bedrooms feature Nice Closets with Access to a Beautifully UPDATED Hall Bath. Relax on the Covered Back Porch Overlooking the HUGE FENCED BACKYARD that is Perfect for Entertaining. Other Features included LARGE WORKSHOP, Blinds, Sprinkler System, 2 Car Garage & More! This Amazing Home is located within Minutes of Restaurants, Shopping, Schools & Entertainment! You will Fall in Love with this Gorgeous Home so Call Today before this Gem is SOLD!
Location
State GA
County Houston
Rooms
Other Rooms Workshop
Basement None
Dining Room Dining Rm/Living Rm Combo
Interior
Interior Features Double Vanity, Master On Main Level, Separate Shower, Soaking Tub, Split Bedroom Plan, Tray Ceiling(s), Walk-In Closet(s)
Heating Central, Electric, Heat Pump
Cooling Ceiling Fan(s), Central Air, Electric
Flooring Carpet, Other, Tile
Fireplaces Number 1
Fireplace Yes
Appliance Dishwasher, Disposal, Microwave, Oven/Range (Combo)
Laundry Other
Exterior
Exterior Feature Sprinkler System
Parking Features Attached, Garage, Garage Door Opener
Garage Spaces 2.0
Fence Back Yard, Fenced, Privacy
Community Features Street Lights
Utilities Available Underground Utilities
View Y/N No
Roof Type Composition
Total Parking Spaces 2
Garage Yes
Private Pool No
Building
Lot Description None
Faces Hwy 96 to Mt. Zion Road to Right on Shannon Ridge Drive
Foundation Slab
Sewer Public Sewer
Water Public
Structure Type Vinyl Siding
New Construction No
Schools
Elementary Schools Hilltop
Middle Schools Bonaire
High Schools Veterans
Others
HOA Fee Include None
Tax ID 00102F 064000
Acceptable Financing Cash, Conventional, FHA, VA Loan
Listing Terms Cash, Conventional, FHA, VA Loan
Special Listing Condition Resale
Read Less

© 2025 Georgia Multiple Listing Service. All Rights Reserved.



