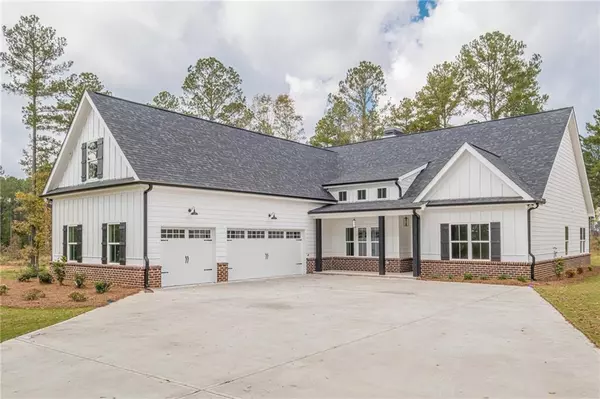For more information regarding the value of a property, please contact us for a free consultation.
3165 George Williams RD Monroe, GA 30656
Want to know what your home might be worth? Contact us for a FREE valuation!

Our team is ready to help you sell your home for the highest possible price ASAP
Key Details
Sold Price $604,900
Property Type Single Family Home
Sub Type Single Family Residence
Listing Status Sold
Purchase Type For Sale
Square Footage 2,844 sqft
Price per Sqft $212
MLS Listing ID 7332730
Sold Date 02/09/24
Style Ranch
Bedrooms 4
Full Baths 3
Construction Status New Construction
HOA Y/N No
Year Built 2023
Tax Year 2023
Lot Size 2.040 Acres
Acres 2.04
Property Sub-Type Single Family Residence
Source First Multiple Listing Service
Property Description
New Construction Craftsman Style Ranch Home On 2+- Acres- NO HOA! Beautiful Curb Appeal! This Home Features -Covered Front porch & Covered Rear Patio-3 Car Garage-Board and Batten Front Elevation-Brick Water table-Interior Features Laminate Flooring in the Foyer, Dining Room, Living Room, Office Kitchen, Laundry Room and Breakfast Area! 4 Bedrooms 3 Full Baths! Open Floor Plan Great for Entertaining-Family Room w/Brick Fireplace-Owner Suite with Tray Ceiling-Resort Style Bath with Tile Shower w/Custom Shower door & Tile Flooring-Double Vanity-Beautiful Kitchen-White Cabinets-Granite C-tops & Tile Backsplash-Breakfast Area-Pantry-Dining Room with Custom Trim-Large Secondary Rooms-Upstairs 4th Bedroom has Full Bath-Laundry Room on Main with Cabinets!
Location
State GA
County Walton
Area None
Lake Name None
Rooms
Bedroom Description Master on Main,Oversized Master
Other Rooms None
Basement None
Main Level Bedrooms 3
Dining Room Separate Dining Room
Kitchen Cabinets White, Country Kitchen, Eat-in Kitchen, Pantry, Solid Surface Counters, View to Family Room
Interior
Interior Features Bookcases, Double Vanity, Entrance Foyer, High Ceilings 9 ft Main, His and Hers Closets, Tray Ceiling(s), Walk-In Closet(s)
Heating Heat Pump
Cooling Heat Pump
Flooring Carpet, Laminate
Fireplaces Type Family Room
Equipment None
Window Features Insulated Windows
Appliance Electric Oven, Microwave
Laundry Laundry Room, Main Level
Exterior
Exterior Feature Private Yard
Parking Features Garage, Garage Faces Side, Kitchen Level
Garage Spaces 3.0
Fence None
Pool None
Community Features None
Utilities Available Electricity Available
Waterfront Description None
View Y/N Yes
View Rural
Roof Type Composition,Shingle
Street Surface Paved
Accessibility None
Handicap Access None
Porch Covered, Front Porch
Private Pool false
Building
Lot Description Back Yard, Front Yard, Landscaped
Story One and One Half
Foundation Slab
Sewer Septic Tank
Water Well
Architectural Style Ranch
Level or Stories One and One Half
Structure Type HardiPlank Type
Construction Status New Construction
Schools
Elementary Schools Walker Park
Middle Schools Carver
High Schools Monroe Area
Others
Senior Community no
Restrictions false
Ownership Fee Simple
Acceptable Financing Cash, Conventional, FHA
Listing Terms Cash, Conventional, FHA
Financing no
Special Listing Condition None
Read Less

Bought with Virtual Properties Realty.com
GET MORE INFORMATION



