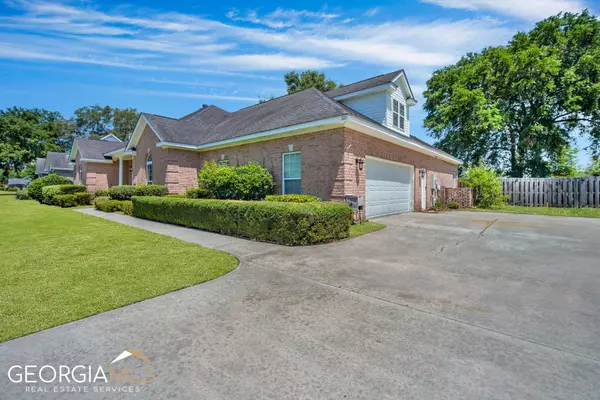For more information regarding the value of a property, please contact us for a free consultation.
110 Saint Matthews RD Guyton, GA 31312
Want to know what your home might be worth? Contact us for a FREE valuation!

Our team is ready to help you sell your home for the highest possible price ASAP
Key Details
Sold Price $425,000
Property Type Single Family Home
Sub Type Single Family Residence
Listing Status Sold
Purchase Type For Sale
Square Footage 3,006 sqft
Price per Sqft $141
Subdivision St Matthews Place
MLS Listing ID 10170053
Sold Date 07/31/23
Style Brick 4 Side
Bedrooms 4
Full Baths 3
Half Baths 1
HOA Fees $800
HOA Y/N Yes
Year Built 2003
Annual Tax Amount $3,784
Tax Year 2022
Lot Size 0.500 Acres
Acres 0.5
Lot Dimensions 21780
Property Sub-Type Single Family Residence
Source Georgia MLS 2
Property Description
This beautiful brick well maintained split floor plan home features 4 bedrooms 3 1/2 bathrooms sits on half an acre. One bedroom upstairs complete with full bathroom could be a bonus room. Foyer entrance opens into the great room with fireplace and the formal dining room with vaulted ceiling. The kitchen offers new stainless-steel stove, microwave and dishwasher, lots of granite counter space, updated cabinets and eat in kitchen area. The master suite has a tray ceiling, large walk-in closet. Master bathroom with separate shower soaking tub and double vanities. Screened porch that leads to the spacious fenced backyard with an outside grilling station, view of the lake! Great for entertaining, this home has so much more to offer! Must See!
Location
State GA
County Effingham
Rooms
Basement None
Interior
Interior Features Double Vanity, High Ceilings, Master On Main Level, Separate Shower, Soaking Tub, Split Bedroom Plan, Tray Ceiling(s), Walk-In Closet(s)
Heating Central, Electric, Heat Pump
Cooling Central Air, Electric
Flooring Carpet, Tile
Fireplaces Number 1
Fireplaces Type Factory Built
Fireplace Yes
Appliance Dishwasher, Electric Water Heater, Microwave, Oven/Range (Combo)
Laundry Common Area
Exterior
Parking Features Attached, Garage
Garage Spaces 2.0
Fence Back Yard, Privacy
Community Features Pool, Sidewalks, Street Lights
Utilities Available Cable Available
View Y/N Yes
View Lake
Roof Type Composition
Total Parking Spaces 2
Garage Yes
Private Pool No
Building
Lot Description Level
Faces Hwy 21 to Hwy 30, Right onto Nease Rd, just before South Effingham School, left on St. Matthews
Foundation Slab
Sewer Septic Tank
Water Shared Well
Structure Type Brick
New Construction No
Schools
Elementary Schools Marlow
Middle Schools South Effingham
High Schools South Effingham
Others
HOA Fee Include Facilities Fee
Tax ID 0375D039
Acceptable Financing Cash, Conventional, FHA, VA Loan
Listing Terms Cash, Conventional, FHA, VA Loan
Special Listing Condition Resale
Read Less

© 2025 Georgia Multiple Listing Service. All Rights Reserved.
GET MORE INFORMATION




