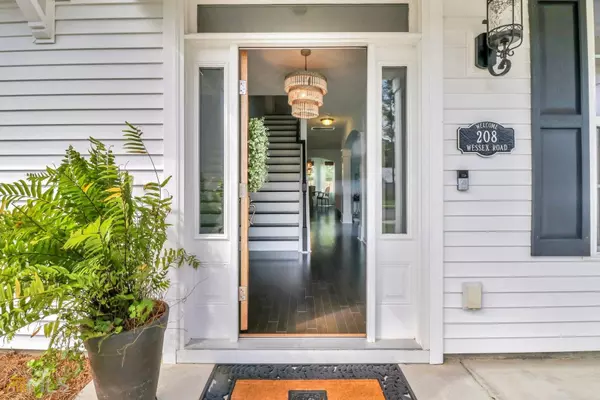For more information regarding the value of a property, please contact us for a free consultation.
208 Wessex RD Guyton, GA 31312
Want to know what your home might be worth? Contact us for a FREE valuation!

Our team is ready to help you sell your home for the highest possible price ASAP
Key Details
Sold Price $528,000
Property Type Single Family Home
Sub Type Single Family Residence
Listing Status Sold
Purchase Type For Sale
Square Footage 3,189 sqft
Price per Sqft $165
Subdivision Buckingham Plantation
MLS Listing ID 20072073
Sold Date 03/15/23
Style Traditional
Bedrooms 5
Full Baths 2
Half Baths 1
HOA Y/N Yes
Year Built 2017
Annual Tax Amount $4,046
Tax Year 2021
Lot Size 0.310 Acres
Acres 0.31
Lot Dimensions 13503.6
Property Sub-Type Single Family Residence
Source Georgia MLS 2
Property Description
This immaculate, custom, fully upgraded MASTERPIECE will have you swooning w/ envy! Featuring an oversized lot w/ side entry garage, Tesla supercharger & plenty of parking pad space! Enjoy a glass of lemonade on your covered front porch, watch movies comfortably on the screened porch, or grill out w/ friends on the extended covered back patio before roasting marshmallows over the fire pit in the private backyard! Hardwood floors glisten against white molding, trim work & columns. Lovely gourmet kitchen w/ GAS STOVE! Dine in the sunroom dripping w/ windows or in the formal dining room! Gas family room fireplace has built in blower & vent! Head back under the coffered ceilings to the wood & iron staircase to find 5 large bedrooms upstairs including the grand owner suite accompanied by an en-suite full bath w/ separate tub, tile shower, walk-in closet w/ island, & a formal dressing room! 4 more bedrooms, one w/ walk out balcony access, & full bath await you to explore & call home!
Location
State GA
County Effingham
Rooms
Basement None
Interior
Interior Features High Ceilings, Double Vanity, Soaking Tub, Separate Shower
Heating Electric, Central
Cooling Electric, Ceiling Fan(s), Central Air
Flooring Tile, Laminate
Fireplaces Number 1
Fireplace Yes
Appliance Dishwasher, Disposal, Microwave, Oven/Range (Combo)
Laundry Other
Exterior
Parking Features Attached, Garage, Kitchen Level
Fence Fenced, Back Yard, Wood
Community Features Sidewalks
Utilities Available Cable Available, Sewer Connected
View Y/N No
Roof Type Composition
Garage Yes
Private Pool No
Building
Lot Description Level
Faces 95 N to Exit 109. Left on 21. Left on 30. Right on Buckingham. Left on Wessex. Home is on the Right
Sewer Public Sewer
Water Public
Structure Type Vinyl Siding
New Construction No
Schools
Elementary Schools South Effingham
Middle Schools South Effingham
High Schools South Effingham
Others
HOA Fee Include Maintenance Grounds
Tax ID 0375G062
Special Listing Condition Resale
Read Less

© 2025 Georgia Multiple Listing Service. All Rights Reserved.
GET MORE INFORMATION




