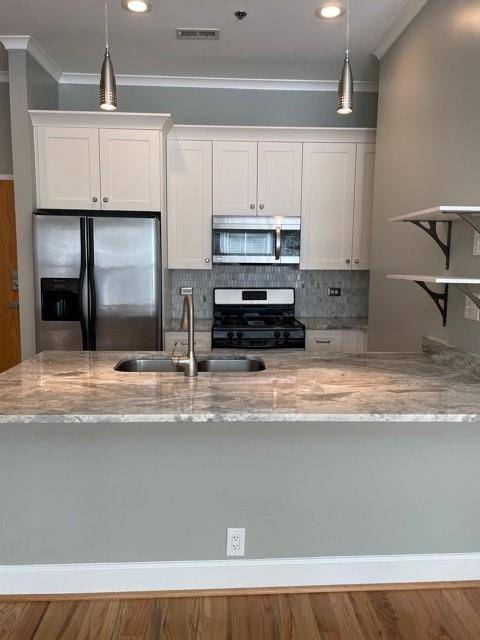For more information regarding the value of a property, please contact us for a free consultation.
384 Ralph Mcgill BLVD NE #105 Atlanta, GA 30312
Want to know what your home might be worth? Contact us for a FREE valuation!

Our team is ready to help you sell your home for the highest possible price ASAP
Key Details
Sold Price $290,000
Property Type Condo
Sub Type Condominium
Listing Status Sold
Purchase Type For Sale
Square Footage 1,086 sqft
Price per Sqft $267
Subdivision Central City
MLS Listing ID 6892020
Sold Date 07/30/21
Style Mid-Rise (up to 5 stories)
Bedrooms 2
Full Baths 2
Construction Status Resale
HOA Fees $488
HOA Y/N Yes
Year Built 2006
Annual Tax Amount $4,265
Tax Year 2020
Lot Size 1,084 Sqft
Acres 0.0249
Property Sub-Type Condominium
Source FMLS API
Property Description
Stunning Fully Renovated 2Bedroom 2 Bath Corner Home with Large Wrap around Balcony. New White Cabinets, Marble Countertops and Backsplash, Stainless Steel Appliances. Full Laundry Room with Side by Side Washer and Dryer with lots of Storage. Beautiful Hardwood Flooring, Glass Shower Enclosures, and Modern Barn Door on Master Closet. Over 50K in upgrades! Resort Style Amenities, Concierge, Club Room , Fitness Center, Pool. Gated Secure Parking.Close to Beltline Shopping and Restaurants. A must see!
Location
State GA
County Fulton
Area 23 - Atlanta North
Lake Name None
Rooms
Bedroom Description Oversized Master, Split Bedroom Plan
Other Rooms None
Basement None
Main Level Bedrooms 2
Dining Room Great Room, Open Concept
Interior
Interior Features Entrance Foyer, High Ceilings 10 ft Main, High Speed Internet, Walk-In Closet(s)
Heating Forced Air, Natural Gas
Cooling Ceiling Fan(s), Central Air
Flooring Ceramic Tile, Hardwood
Fireplaces Type None
Window Features Insulated Windows
Appliance Dishwasher, Dryer, Gas Range, Microwave, Refrigerator, Washer
Laundry Laundry Room
Exterior
Exterior Feature Balcony, Private Front Entry, Private Rear Entry
Parking Features Assigned
Fence Fenced
Pool In Ground
Community Features Clubhouse, Concierge, Fitness Center, Gated, Near Beltline, Near Marta, Near Shopping, Pool, Public Transportation, Restaurant, Sidewalks, Street Lights
Utilities Available Cable Available, Electricity Available, Natural Gas Available, Sewer Available, Underground Utilities, Water Available
Waterfront Description None
View City
Roof Type Composition
Street Surface Asphalt
Accessibility None
Handicap Access None
Porch Wrap Around
Total Parking Spaces 1
Private Pool true
Building
Lot Description Landscaped
Story One
Sewer Public Sewer
Water Public
Architectural Style Mid-Rise (up to 5 stories)
Level or Stories One
Structure Type Brick 4 Sides, Stucco
New Construction No
Construction Status Resale
Schools
Elementary Schools Hillside
Middle Schools David T Howard
High Schools Midtown
Others
HOA Fee Include Cable TV, Door person, Gas, Insurance, Maintenance Structure, Maintenance Grounds, Reserve Fund, Swim/Tennis, Trash, Water
Senior Community no
Restrictions true
Tax ID 14 004700081766
Ownership Condominium
Financing yes
Special Listing Condition None
Read Less

Bought with Keller Williams Realty Intown ATL



