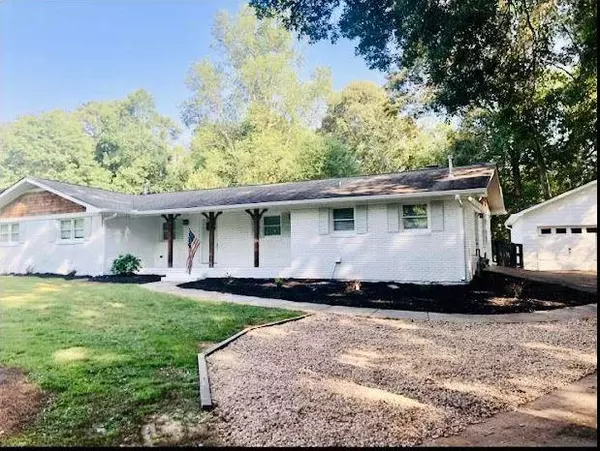For more information regarding the value of a property, please contact us for a free consultation.
2930 Francis RD Milton, GA 30004
Want to know what your home might be worth? Contact us for a FREE valuation!

Our team is ready to help you sell your home for the highest possible price ASAP
Key Details
Sold Price $466,000
Property Type Single Family Home
Sub Type Single Family Residence
Listing Status Sold
Purchase Type For Sale
Square Footage 2,200 sqft
Price per Sqft $211
MLS Listing ID 6842679
Sold Date 04/02/21
Style Ranch
Bedrooms 4
Full Baths 2
Half Baths 1
Construction Status Resale
HOA Y/N No
Year Built 1966
Annual Tax Amount $4,222
Tax Year 2019
Lot Size 2.200 Acres
Acres 2.2
Property Sub-Type Single Family Residence
Source FMLS API
Property Description
FABULOUS 4 SIDE BRICK RENOVATED RANCH WITH 2 CAR DETACHED GARAGE ON 2.2 ACRES. BUILT IN 1966 BUT COMPLETELY RENNOVATED IN 2014.LEVEL LAND-FARMHOUSE STYLE KITCHEN/DINING & SPACIOUS GREAT ROOM WITH BRICK FIREPLACE IN CAMBRIDGE HIGH SCHOOL DISTRICT --NO HOA- HUGE BACKYARD. OPEN DESIGNER KITCHEN OVERLOOKS EATING AREA AND GREAT ROOM. HARDWOOD FLOORS IN ALL BEDROOMS - GREAT ROOM HAS STONE FLOORING. SMART GARAGE DOOR REMOTES. CLOSE TO GA 400, SHOPPING - 5 MILES TO AVALON. CREATE YOUR OWN BACKYARD OASIS---WITH SO MUCH LAND, YOU'RE ONLY LIMITED BY YOUR IMAGINATION
Location
State GA
County Fulton
Area None
Lake Name None
Rooms
Bedroom Description Master on Main
Other Rooms None
Basement Crawl Space
Main Level Bedrooms 4
Dining Room Open Concept, Other
Kitchen Breakfast Bar, Cabinets White, Solid Surface Counters, Laminate Counters, Stone Counters, Pantry
Interior
Interior Features Disappearing Attic Stairs, Low Flow Plumbing Fixtures, Walk-In Closet(s)
Heating Central, Forced Air, Natural Gas
Cooling Ceiling Fan(s), Central Air
Flooring Ceramic Tile, Hardwood
Fireplaces Number 1
Fireplaces Type Great Room, Masonry
Equipment None
Window Features None
Appliance Dishwasher, Dryer, Refrigerator, Gas Cooktop, Self Cleaning Oven, Washer
Laundry Main Level
Exterior
Exterior Feature Garden, Private Front Entry, Private Rear Entry, Private Yard
Parking Features Detached, Garage, Garage Door Opener, Kitchen Level, Level Driveway
Garage Spaces 2.0
Fence Back Yard, Chain Link, Privacy
Pool None
Community Features None
Utilities Available Electricity Available, Natural Gas Available
Waterfront Description None
View Y/N Yes
View Other
Roof Type Composition, Ridge Vents, Other
Street Surface Paved
Accessibility None
Handicap Access None
Porch Front Porch, Patio
Total Parking Spaces 2
Building
Lot Description Landscaped, Level, Private
Story One
Sewer Septic Tank
Water Private
Architectural Style Ranch
Level or Stories One
Structure Type Brick 4 Sides
Construction Status Resale
Schools
Elementary Schools Summit Hill
Middle Schools Hopewell
High Schools Cambridge
Others
Senior Community no
Restrictions false
Tax ID 22 521006160146
Special Listing Condition None
Read Less

Bought with PalmerHouse Properties
GET MORE INFORMATION




