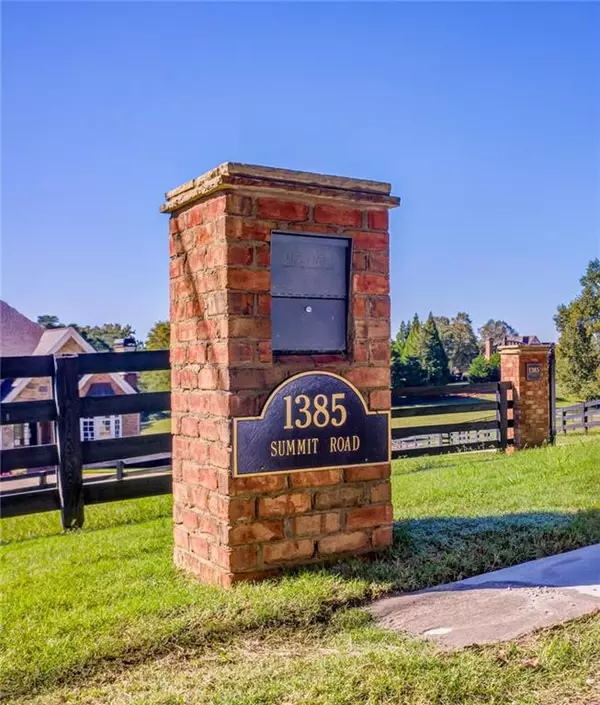For more information regarding the value of a property, please contact us for a free consultation.
14040 Summit RD Milton, GA 30004
Want to know what your home might be worth? Contact us for a FREE valuation!

Our team is ready to help you sell your home for the highest possible price ASAP
Key Details
Sold Price $2,195,000
Property Type Single Family Home
Sub Type Single Family Residence
Listing Status Sold
Purchase Type For Sale
Square Footage 8,544 sqft
Price per Sqft $256
MLS Listing ID 6786921
Sold Date 02/23/21
Style Traditional
Bedrooms 6
Full Baths 6
Half Baths 2
Construction Status Resale
HOA Y/N No
Year Built 2007
Annual Tax Amount $22,162
Tax Year 2020
Lot Size 6.700 Acres
Acres 6.7
Property Sub-Type Single Family Residence
Source First Multiple Listing Service
Property Description
One of the finest equestrian estates in Milton! Less than 10 minutes from downtown Alpharetta, in one of the most desirable equestrian neighborhoods, Summit Springs Farm was thoughtfully designed by a true horseman. The property is complete with an 8,500+ sqft estate home featuring the finest in luxury living. This picturesque farm is an equestrian lover's dream and features a 5-stall center aisle barn with air-conditioned tack, feed, and full bath. The barn is complete with European stall fronts, wash stall (w/ hot & cold water), auto fly spray system, auto waterers, & outlets to each stall. The property has 5 large paddocks, 190'x125' riding arena, round pen, and a secondary barn with 2 additional stalls. The luxury estate home has a brand-new roof and new interior/exterior paint. It features 6 spacious bedroom suites, 4-car garage, and unlimited living space with multiple masonry fireplaces, perfect for entertaining. The gourmet, chef's kitchen features Dacor luxury appliances, mahogany cabinetry, and granite countertops. The home is tastefully finished with beautiful hardwood floors throughout, stunning master suite on main floor, fully finished terrace level, mahogany-paneled drawing room with fireplace, exercise room, catering kitchen, veranda with outdoor fireplace, outdoor grilling patio, and more.
Location
State GA
County Fulton
Area None
Lake Name None
Rooms
Bedroom Description Master on Main,Oversized Master
Other Rooms Barn(s), Stable(s)
Basement Finished, Full
Main Level Bedrooms 2
Dining Room Seats 12+, Separate Dining Room
Kitchen Breakfast Bar, Pantry Walk-In, Stone Counters, View to Family Room
Interior
Interior Features Beamed Ceilings, Bookcases, Coffered Ceiling(s), High Ceilings 10 ft Lower, High Ceilings 10 ft Main, High Ceilings 10 ft Upper, Walk-In Closet(s), Wet Bar
Heating Central, Natural Gas
Cooling Central Air
Flooring Hardwood
Fireplaces Number 3
Fireplaces Type Living Room, Masonry, Outside
Equipment None
Window Features Insulated Windows,Plantation Shutters
Appliance Dishwasher, Double Oven, Gas Range, Range Hood, Refrigerator
Laundry Main Level, Upper Level
Exterior
Exterior Feature Balcony, Garden, Gas Grill
Parking Features Attached, Garage, Garage Door Opener
Garage Spaces 4.0
Fence Back Yard, Fenced, Front Yard, Wood
Pool None
Community Features None
Utilities Available Cable Available, Electricity Available, Natural Gas Available, Phone Available, Water Available
Waterfront Description None
View Y/N Yes
View Rural, Other
Roof Type Composition,Shingle
Street Surface Gravel
Accessibility None
Handicap Access None
Porch Covered, Front Porch, Rear Porch
Private Pool false
Building
Lot Description Back Yard, Front Yard, Level, Pasture
Story Three Or More
Sewer Septic Tank
Water Well
Architectural Style Traditional
Level or Stories Three Or More
Structure Type Brick 4 Sides,Stone
Construction Status Resale
Schools
Elementary Schools Summit Hill
Middle Schools Northwestern
High Schools Cambridge
Others
Senior Community no
Restrictions false
Tax ID 22 460108160219
Ownership Fee Simple
Financing no
Read Less

Bought with Better Homes GA Properties , LLC.
GET MORE INFORMATION




