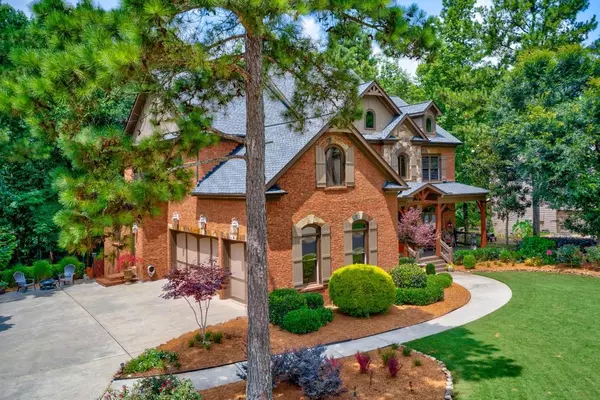For more information regarding the value of a property, please contact us for a free consultation.
4030 Tivoli WAY Alpharetta, GA 30004
Want to know what your home might be worth? Contact us for a FREE valuation!

Our team is ready to help you sell your home for the highest possible price ASAP
Key Details
Sold Price $566,000
Property Type Single Family Home
Sub Type Single Family Residence
Listing Status Sold
Purchase Type For Sale
Square Footage 4,582 sqft
Price per Sqft $123
Subdivision Castille
MLS Listing ID 6754291
Sold Date 08/13/20
Style Traditional
Bedrooms 5
Full Baths 6
Construction Status Resale
HOA Fees $41/ann
HOA Y/N Yes
Year Built 2007
Annual Tax Amount $4,611
Tax Year 2019
Lot Size 0.340 Acres
Acres 0.34
Property Sub-Type Single Family Residence
Source FMLS API
Property Description
Gorgeous custom built 4 sided brick home in gated community in Alpharetta/West Forsyth Area. This home has been meticulously maintained. So many upgrades and priced below appraisal. Grand 2 story foyer as you enter with separate dining room and office. Hardwood floors on main level, upstairs hallway and stairs. 2 story Great Room with wall of windows and fireplace. Huge kitchen with double oven, island, breakfast room, and family room with secondary fireplace makes this home perfect for entertaining. Professional photos coming soon! Plantation shutters and heavy trim package. Guest bedroom with full bath on main and 4 large bedrooms up each with it's own bath and walk in closets. Full daylight basement with finished bath and office/craft room/media room. Beautifully landscaped yard with fenced area in side yard for dogs and very private back yard. Call or text today to request copy of the walk through video. Don't miss this one of a kind home with so much value.
Location
State GA
County Forsyth
Area Castille
Lake Name None
Rooms
Bedroom Description Other
Other Rooms None
Basement Daylight, Exterior Entry, Finished Bath, Finished, Full, Interior Entry
Main Level Bedrooms 1
Dining Room Separate Dining Room
Kitchen Breakfast Bar, Breakfast Room, Cabinets Stain, Stone Counters, Keeping Room, Pantry Walk-In, View to Family Room
Interior
Interior Features High Ceilings 10 ft Main, Entrance Foyer 2 Story, Bookcases, Cathedral Ceiling(s), Double Vanity, Disappearing Attic Stairs, High Speed Internet, Entrance Foyer, Beamed Ceilings, Tray Ceiling(s), Walk-In Closet(s)
Heating Central, Electric, Natural Gas
Cooling Ceiling Fan(s), Central Air
Flooring Carpet, Ceramic Tile, Hardwood
Fireplaces Number 2
Fireplaces Type Family Room, Factory Built, Gas Starter, Great Room
Equipment Irrigation Equipment
Window Features Plantation Shutters, Insulated Windows
Appliance Double Oven, Dishwasher, Disposal, Electric Oven, Gas Cooktop
Laundry Laundry Room, Mud Room, Upper Level
Exterior
Exterior Feature Private Yard, Private Front Entry, Private Rear Entry
Parking Features Driveway, Kitchen Level
Fence None
Pool None
Community Features Gated, Homeowners Assoc, Sidewalks
Utilities Available None
Waterfront Description None
View Y/N Yes
View Rural
Roof Type Composition
Street Surface None
Accessibility None
Handicap Access None
Porch Front Porch
Building
Lot Description Back Yard, Level, Landscaped, Private, Wooded, Front Yard
Story Two
Sewer Public Sewer
Water Public
Architectural Style Traditional
Level or Stories Two
Structure Type Brick 4 Sides
Construction Status Resale
Schools
Elementary Schools Sawnee
Middle Schools Liberty - Forsyth
High Schools West Forsyth
Others
HOA Fee Include Maintenance Grounds, Reserve Fund, Security
Senior Community no
Restrictions false
Tax ID 012 205
Special Listing Condition None
Read Less

Bought with Coldwell Banker Realty
GET MORE INFORMATION




