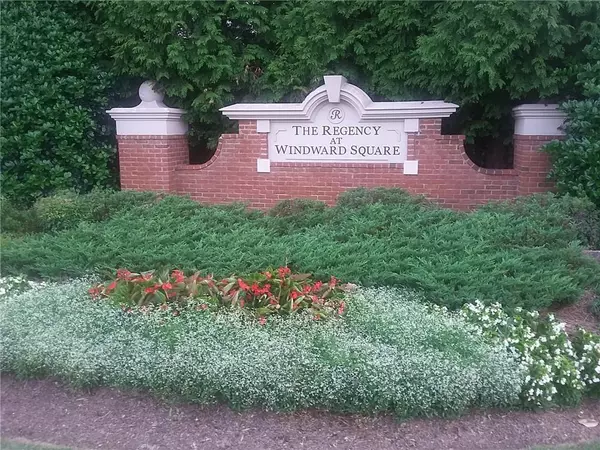For more information regarding the value of a property, please contact us for a free consultation.
13281 Marrywood CT Milton, GA 30004
Want to know what your home might be worth? Contact us for a FREE valuation!

Our team is ready to help you sell your home for the highest possible price ASAP
Key Details
Sold Price $269,000
Property Type Townhouse
Sub Type Townhouse
Listing Status Sold
Purchase Type For Sale
Square Footage 1,616 sqft
Price per Sqft $166
Subdivision Regency At Windward Square
MLS Listing ID 6742731
Sold Date 08/14/20
Style Cape Cod,Townhouse,Traditional
Bedrooms 3
Full Baths 2
Half Baths 1
Construction Status Resale
HOA Y/N No
Year Built 2004
Annual Tax Amount $2,834
Tax Year 2019
Lot Size 1,616 Sqft
Acres 0.0371
Property Sub-Type Townhouse
Source First Multiple Listing Service
Property Description
BACK AVAILABLE - WILL GO AGAIN QUICKLY -RENOVATED - New stainless kitchen appliances - New plank flooring downstairs - new carpet upstairs and paint throughout!! Fantastic 3 bedroom 2 1/2 bath townhouse in Alpharetta with attached 2 car garage with remote control opener. Private view of Wooded landscaping in the back. Swim neighborhood. Walking distance to shops on HWY 9 and Windward parkway. Close to GA400 and many shops and restaurants. Top Alpharetta schools. A rare opportunity in this fantastic location. Very well maintained.
Location
State GA
County Fulton
Area Regency At Windward Square
Lake Name None
Rooms
Bedroom Description Split Bedroom Plan
Other Rooms None
Basement None
Dining Room None
Kitchen Breakfast Bar, Breakfast Room, Cabinets Stain, Pantry, View to Family Room
Interior
Interior Features Entrance Foyer 2 Story, High Ceilings 9 ft Lower, High Speed Internet, Walk-In Closet(s)
Heating Central, Forced Air, Natural Gas
Cooling Ceiling Fan(s), Central Air
Flooring Carpet, Hardwood
Fireplaces Number 1
Fireplaces Type Family Room, Gas Log, Gas Starter
Equipment None
Window Features Insulated Windows
Appliance Dishwasher, Disposal, Dryer, Gas Range, Gas Water Heater, Microwave, Refrigerator, Washer
Laundry In Hall, Upper Level
Exterior
Parking Features Attached, Garage, Garage Door Opener, Garage Faces Front
Garage Spaces 2.0
Fence None
Pool None
Community Features Clubhouse, Near Public Transport, Near Schools, Near Shopping, Playground, Pool, Public Transportation, Street Lights
Utilities Available Cable Available, Electricity Available, Natural Gas Available, Phone Available, Sewer Available, Underground Utilities, Water Available
View Y/N Yes
View City
Roof Type Composition
Street Surface Asphalt
Accessibility None
Handicap Access None
Porch Front Porch, Patio
Private Pool false
Building
Lot Description Level, Private, Wooded
Story Two
Sewer Public Sewer
Water Public
Architectural Style Cape Cod, Townhouse, Traditional
Level or Stories Two
Structure Type Brick 3 Sides,Frame,Stone
Construction Status Resale
Schools
Elementary Schools Cogburn Woods
Middle Schools Hopewell
High Schools Cambridge
Others
HOA Fee Include Insurance,Maintenance Grounds,Sewer,Trash,Water
Senior Community no
Restrictions false
Tax ID 22 526009752203
Ownership Fee Simple
Financing yes
Read Less

Bought with Maximum One Executive Realtors
GET MORE INFORMATION




