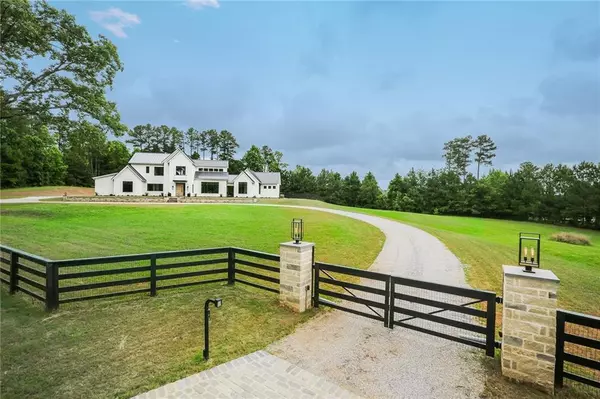For more information regarding the value of a property, please contact us for a free consultation.
14779 Wood RD Milton, GA 30004
Want to know what your home might be worth? Contact us for a FREE valuation!

Our team is ready to help you sell your home for the highest possible price ASAP
Key Details
Sold Price $1,880,000
Property Type Single Family Home
Sub Type Single Family Residence
Listing Status Sold
Purchase Type For Sale
Square Footage 4,200 sqft
Price per Sqft $447
MLS Listing ID 6736670
Sold Date 08/07/20
Style Contemporary/Modern
Bedrooms 4
Full Baths 3
Half Baths 1
Construction Status Resale
HOA Y/N No
Year Built 2019
Annual Tax Amount $2,823
Tax Year 2019
Lot Size 3.000 Acres
Acres 3.0
Property Sub-Type Single Family Residence
Source FMLS API
Property Description
Extraordinary custom build in the heart of Milton. Sited on 3 acres, this private gated estate is surrounded by nature and postcard views. Every detail is intentional. From the solid walnut pivot front door to the hand forged steel accents, the design elements are on point. Open floor plan ideal for entertaining with soaring ceilings, retractable steel doors, peninsula fireplace. Fabulous kitchen with an amazing scullery. WOLF and SUB-ZERO appliances. The private master suite flows to the outdoor terrace. The calming master bath features dual vanities + soaking tub. Secondary bedrooms are flanked with a vaulted loft,a welcome space to read, game or entertain. Additional flex space on the main overlooking the pool. Ideal for a gym, art studio or add'l garage. Voted one of the nation's best places to live, come see what Milton has to offer. Outstanding public and private schools, minutes to award winning Avalon shopping and the booming restaurant scene in downtown Alpharetta.
Location
State GA
County Fulton
Area None
Lake Name None
Rooms
Bedroom Description Master on Main
Other Rooms Other
Basement None
Main Level Bedrooms 1
Dining Room Open Concept, Seats 12+
Kitchen Kitchen Island, Pantry Walk-In, Stone Counters, View to Family Room
Interior
Interior Features Bookcases, Double Vanity, High Ceilings 10 ft Main, High Ceilings 10 ft Upper
Heating Propane
Cooling Ceiling Fan(s), Central Air
Flooring Hardwood, Other
Fireplaces Number 2
Fireplaces Type Double Sided, Great Room, Outside
Equipment Air Purifier
Window Features Insulated Windows
Appliance Dishwasher, Disposal, Electric Cooktop
Laundry Laundry Room, Main Level
Exterior
Exterior Feature Awning(s), Gas Grill, Permeable Paving, Private Front Entry
Parking Features Attached, Covered, Driveway, Garage
Garage Spaces 3.0
Fence Fenced, Front Yard, Wood
Pool Heated, In Ground
Community Features None
Utilities Available Phone Available, Water Available
View Y/N Yes
View Rural
Roof Type Metal
Street Surface Dirt
Accessibility None
Handicap Access None
Porch Covered
Total Parking Spaces 3
Private Pool true
Building
Lot Description Back Yard, Level, Pasture, Private
Story Two
Sewer Septic Tank
Water Public
Architectural Style Contemporary/Modern
Level or Stories Two
Structure Type Frame, Shingle Siding
Construction Status Resale
Schools
Elementary Schools Birmingham Falls
Middle Schools Northwestern
High Schools Milton
Others
Senior Community no
Restrictions false
Tax ID 22 409005950412
Special Listing Condition None
Read Less

Bought with Berkshire Hathaway HomeServices Georgia Properties
GET MORE INFORMATION




