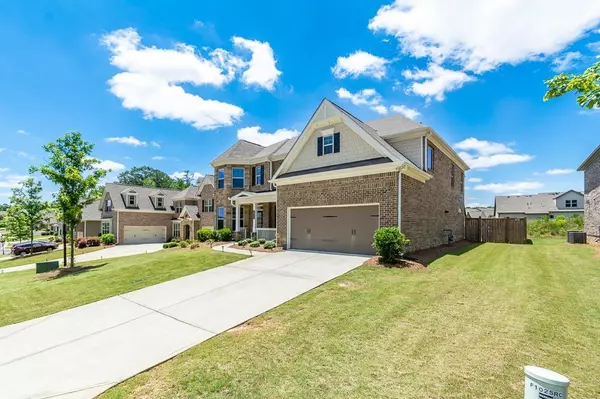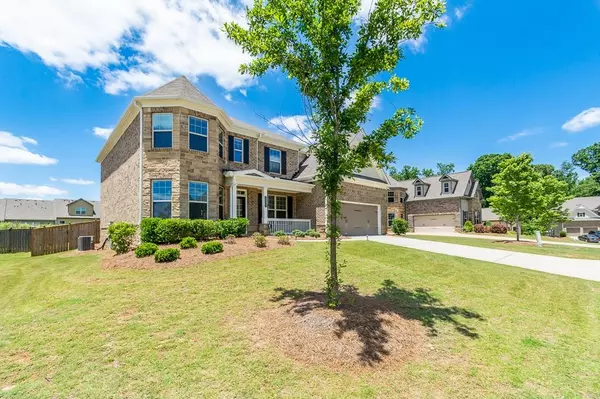For more information regarding the value of a property, please contact us for a free consultation.
1025 Revena CT Alpharetta, GA 30004
Want to know what your home might be worth? Contact us for a FREE valuation!

Our team is ready to help you sell your home for the highest possible price ASAP
Key Details
Sold Price $510,000
Property Type Single Family Home
Sub Type Single Family Residence
Listing Status Sold
Purchase Type For Sale
Square Footage 4,079 sqft
Price per Sqft $125
Subdivision Bridgehampton
MLS Listing ID 6737140
Sold Date 08/13/20
Style Traditional
Bedrooms 5
Full Baths 4
Construction Status Resale
HOA Fees $130/mo
HOA Y/N No
Year Built 2016
Annual Tax Amount $5,191
Tax Year 2019
Lot Size 10,018 Sqft
Acres 0.23
Property Sub-Type Single Family Residence
Source FMLS API
Property Description
Gorgeous – better than new home in highly sought-after area! Home has over $30,000 in builder upgrades including 3-side brick, hardwood floors throughout main level, enclosed sunroom, media room, and HUGE over-sized owners suite. As a homeowner in Bridgehampton you enjoy lawn maintenance included in your HOA, swim & tennis amenities, sidewalks, a 3-acre lake, close to Avalon and new HALCYON! Come enjoy this truly better than new home!
Location
State GA
County Forsyth
Area Bridgehampton
Lake Name None
Rooms
Bedroom Description Oversized Master, Split Bedroom Plan
Other Rooms None
Basement None
Main Level Bedrooms 1
Dining Room Seats 12+, Separate Dining Room
Kitchen None
Interior
Interior Features Entrance Foyer 2 Story, High Ceilings 9 ft Main, Disappearing Attic Stairs, High Speed Internet, Low Flow Plumbing Fixtures
Heating Central, Natural Gas
Cooling Central Air
Flooring None
Fireplaces Number 1
Fireplaces Type Family Room, Factory Built, Gas Log, Glass Doors, Great Room
Equipment None
Window Features None
Appliance Dishwasher, Dryer, Disposal, Electric Oven, Gas Cooktop, Microwave, Self Cleaning Oven, Tankless Water Heater, Washer
Laundry Laundry Room, Upper Level
Exterior
Exterior Feature Other
Parking Features Garage Door Opener, Garage
Garage Spaces 2.0
Fence Fenced
Pool None
Community Features Clubhouse, Homeowners Assoc, Pool, Street Lights, Tennis Court(s)
Utilities Available Cable Available, Electricity Available, Natural Gas Available, Phone Available, Sewer Available, Underground Utilities, Water Available
Waterfront Description None
View Y/N Yes
View Other
Roof Type Composition
Street Surface Asphalt
Accessibility None
Handicap Access None
Porch Patio
Total Parking Spaces 2
Building
Lot Description Back Yard, Level, Landscaped
Story Two
Sewer Public Sewer
Water Public
Architectural Style Traditional
Level or Stories Two
Structure Type Brick 3 Sides, Cement Siding
Construction Status Resale
Schools
Elementary Schools Midway - Forsyth
Middle Schools Desana
High Schools Denmark High School
Others
HOA Fee Include Maintenance Grounds, Swim/Tennis
Senior Community no
Restrictions false
Tax ID 039 334
Special Listing Condition None
Read Less

Bought with Keller Williams North Atlanta
GET MORE INFORMATION




