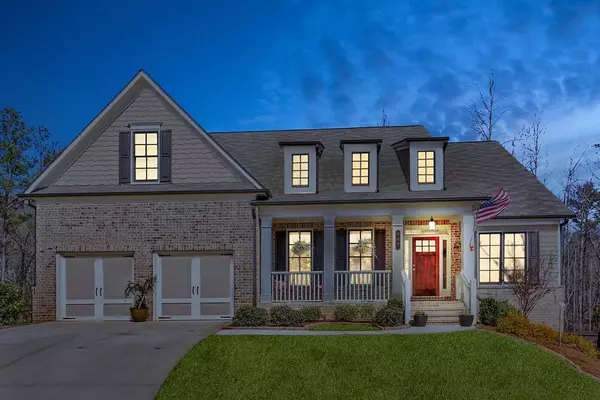For more information regarding the value of a property, please contact us for a free consultation.
565 Barkley HL Alpharetta, GA 30004
Want to know what your home might be worth? Contact us for a FREE valuation!

Our team is ready to help you sell your home for the highest possible price ASAP
Key Details
Sold Price $549,000
Property Type Single Family Home
Sub Type Single Family Residence
Listing Status Sold
Purchase Type For Sale
Square Footage 3,035 sqft
Price per Sqft $180
Subdivision Blackwell Manor
MLS Listing ID 6692885
Sold Date 07/28/20
Style Ranch
Bedrooms 4
Full Baths 4
Half Baths 1
Construction Status Resale
HOA Fees $83/ann
HOA Y/N Yes
Year Built 2016
Annual Tax Amount $5,213
Tax Year 2018
Lot Size 0.300 Acres
Acres 0.3
Property Sub-Type Single Family Residence
Source First Multiple Listing Service
Property Description
PRICE IMPROVEMENT! RANCH PLAN HOME ON BASEMENT - The unfinished basement is 2,599 sq ft it has electricity and plumbing is stubbed, once completed this home will be almost 5,600 sq ft of finished space. Private backyard with plenty of room to put in a pool. Front porch, screened in back porch, 2-car garage, light filled kitchen w/ white cabinets & plenty of storage opens to cozy family room w/ gas fireplace. Two add'l bedrooms on main floor all with full baths, plus a 4th bedroom with attached bath on second floor. Must See! Move-in ready! A few miles to Alpharetta's downtown or the thriving area of Avalon complete with shops and restaurants & close to Fowler Park with hiking and walking trails, rec center, dog park and sports leagues. . This home is only 4 years old and is situated at the end of a cul-de-sac. Walking distance to neighborhood pool. Less than three miles to the new Halcyon! Top-Notch Forsyth County Schools. Take advantage of low Forsyth taxes while enjoying a wonderful Alpharetta lifestyle! Close proximity to schools, shopping and easy access to 400.
Location
State GA
County Forsyth
Area Blackwell Manor
Lake Name None
Rooms
Bedroom Description Master on Main,Other
Other Rooms None
Basement Bath/Stubbed, Daylight, Exterior Entry, Full, Interior Entry, Unfinished
Main Level Bedrooms 3
Dining Room Seats 12+, Separate Dining Room
Kitchen Cabinets White, Stone Counters, Eat-in Kitchen, Kitchen Island
Interior
Interior Features High Ceilings 10 ft Upper, High Ceilings 9 ft Lower, Bookcases, Double Vanity, Beamed Ceilings, His and Hers Closets, Other, Walk-In Closet(s)
Heating Forced Air, Natural Gas
Cooling Ceiling Fan(s), Central Air, Zoned
Flooring Carpet, Hardwood
Fireplaces Number 1
Fireplaces Type Gas Log, Glass Doors, Great Room, Other Room
Equipment None
Window Features None
Appliance Double Oven, Dishwasher, Disposal, Microwave
Laundry Laundry Room
Exterior
Exterior Feature Other
Parking Features Attached, Garage
Garage Spaces 2.0
Fence Back Yard, Fenced, Wood
Pool None
Community Features Homeowners Assoc, Playground, Pool, Sidewalks, Street Lights, Near Shopping
Utilities Available Cable Available, Electricity Available, Natural Gas Available, Phone Available
Waterfront Description None
View Y/N Yes
View Other
Roof Type Composition
Street Surface Paved
Accessibility None
Handicap Access None
Porch Screened
Private Pool false
Building
Lot Description Back Yard, Corner Lot, Cul-De-Sac, Landscaped, Level, Private
Story Two
Sewer Public Sewer
Water Public
Architectural Style Ranch
Level or Stories Two
Structure Type Brick Front,Cement Siding
Construction Status Resale
Schools
Elementary Schools Midway - Forsyth
Middle Schools Desana
High Schools Denmark High School
Others
Senior Community no
Restrictions false
Tax ID 039 369
Read Less

Bought with Century 21 Results
GET MORE INFORMATION




