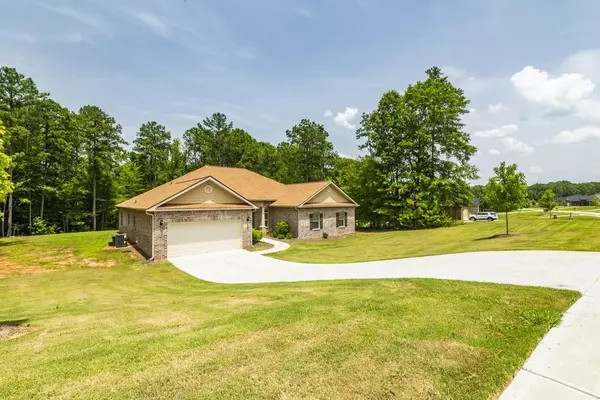For more information regarding the value of a property, please contact us for a free consultation.
1019 Yorkshire DR Griffin, GA 30223
Want to know what your home might be worth? Contact us for a FREE valuation!

Our team is ready to help you sell your home for the highest possible price ASAP
Key Details
Sold Price $250,000
Property Type Single Family Home
Sub Type Single Family Residence
Listing Status Sold
Purchase Type For Sale
Square Footage 3,000 sqft
Price per Sqft $83
Subdivision Teamon Village S/D
MLS Listing ID 6586167
Sold Date 09/16/19
Style Ranch,Traditional
Bedrooms 4
Full Baths 2
Half Baths 1
Construction Status Resale
HOA Y/N No
Year Built 2017
Annual Tax Amount $3,076
Tax Year 2018
Lot Size 1.000 Acres
Acres 1.0
Property Sub-Type Single Family Residence
Source First Multiple Listing Service
Property Description
**Price improvement** USDA 100% FINANCING ELIGIBLE! Paradise in Spaulding/Henry countyline! This home was built in 2017 and still smells like NEW CONSTRUCTION! Open floor plan w/ an amazing extended island perfect for entertaining, huge living room, great master bed & not to mention the master bath! His/Hers closet & a garden tub ideal for those long bubble baths accompanied by a glass of wine. Did I mention no HOA? Close to all the shops you can ever imagine! Don't let your tomorrow be someone's today! You want this house... TRUST ME.. Schedule showing today!
Location
State GA
County Spalding
Area Teamon Village S/D
Lake Name None
Rooms
Bedroom Description Master on Main
Other Rooms None
Basement None
Main Level Bedrooms 4
Dining Room None
Kitchen Breakfast Bar, Cabinets Stain, Stone Counters, Kitchen Island, Pantry, View to Family Room
Interior
Interior Features High Ceilings 10 ft Main, His and Hers Closets, Walk-In Closet(s)
Heating Central
Cooling None
Flooring None
Fireplaces Number 1
Fireplaces Type None
Equipment None
Window Features None
Appliance Dishwasher, Refrigerator, Microwave
Laundry Laundry Room, Mud Room
Exterior
Exterior Feature Other
Parking Features None
Fence None
Pool None
Community Features None
Utilities Available None
Waterfront Description None
View Y/N Yes
View Other
Roof Type Composition
Street Surface None
Accessibility None
Handicap Access None
Porch None
Total Parking Spaces 2
Private Pool false
Building
Lot Description Back Yard, Front Yard, Level, Private, Wooded
Story One
Sewer Septic Tank
Water Public
Architectural Style Ranch, Traditional
Level or Stories One
Structure Type Brick 4 Sides
Construction Status Resale
Schools
Elementary Schools Jordan Hill Road
Middle Schools Kennedy Road
High Schools Spalding
Others
Senior Community no
Restrictions false
Tax ID 244A01029
Ownership Fee Simple
Financing yes
Read Less

Bought with Keller Williams Buckhead
GET MORE INFORMATION




