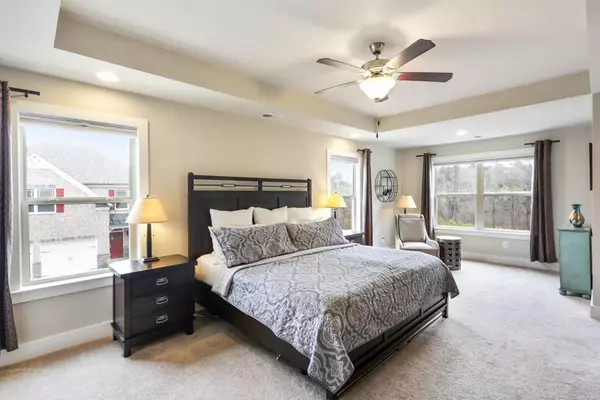For more information regarding the value of a property, please contact us for a free consultation.
6002 Found Forest CV Mableton, GA 30126
Want to know what your home might be worth? Contact us for a FREE valuation!

Our team is ready to help you sell your home for the highest possible price ASAP
Key Details
Sold Price $378,000
Property Type Single Family Home
Sub Type Single Family Residence
Listing Status Sold
Purchase Type For Sale
Square Footage 2,736 sqft
Price per Sqft $138
Subdivision Volunteer Ridge
MLS Listing ID 6124150
Sold Date 03/08/19
Style Craftsman,Traditional
Bedrooms 3
Full Baths 3
Half Baths 1
Construction Status Resale
HOA Fees $50/ann
HOA Y/N Yes
Year Built 2015
Available Date 2019-01-24
Annual Tax Amount $3,236
Tax Year 2018
Lot Size 4,791 Sqft
Acres 0.11
Property Sub-Type Single Family Residence
Source First Multiple Listing Service
Property Description
Ideal for entertaining, in this like-new home you'll find an open concept, neutral colors, hardwoods & modern, sleek touches. Chef's kitchen w/large island, new GE Profile SS appliances, granite counters & large pantry. Master suite has dual vanity w/undermount sinks & granite counters, frameless shower, garden tub, walk in closet & sitting area. 2 guest beds up feature ensuite baths. Many custom features: new powder bath, fireplace built ins, coffee/wine bar in loft, laundry cabinets, extra storage! Quiet, corner lot. Private, fenced yard w/professional landscaping.
Location
State GA
County Cobb
Area Volunteer Ridge
Lake Name None
Rooms
Bedroom Description Oversized Master,Sitting Room
Other Rooms None
Basement None
Dining Room None
Kitchen Breakfast Bar, Cabinets Stain, Pantry Walk-In, Stone Counters, View to Family Room
Interior
Interior Features Entrance Foyer, High Ceilings 9 ft Main, Smart Home
Heating Forced Air, Natural Gas
Cooling Ceiling Fan(s), Central Air
Flooring Hardwood
Fireplaces Number 1
Fireplaces Type Gas Log
Equipment None
Window Features Insulated Windows
Appliance Dishwasher, Disposal, Gas Range, Gas Water Heater, Microwave, Refrigerator
Laundry Laundry Room, Upper Level
Exterior
Exterior Feature Other
Parking Features Garage, Garage Door Opener, Level Driveway
Fence Back Yard, Privacy
Pool None
Community Features Homeowners Assoc
Utilities Available Electricity Available, Natural Gas Available, Underground Utilities
Waterfront Description None
View Y/N Yes
View Other
Roof Type Composition
Street Surface Paved
Accessibility None
Handicap Access None
Porch Front Porch, Patio
Private Pool false
Building
Lot Description Corner Lot, Level, Private
Story Two
Sewer Public Sewer
Water Public
Architectural Style Craftsman, Traditional
Level or Stories Two
Structure Type Brick Front,Cement Siding,Frame
Construction Status Resale
Schools
Elementary Schools Harmony-Leland
Middle Schools Lindley
High Schools Pebblebrook
Others
HOA Fee Include Maintenance Grounds
Senior Community no
Restrictions false
Tax ID 18006800280
Read Less

Bought with Engel & Volkers Atlanta
GET MORE INFORMATION




