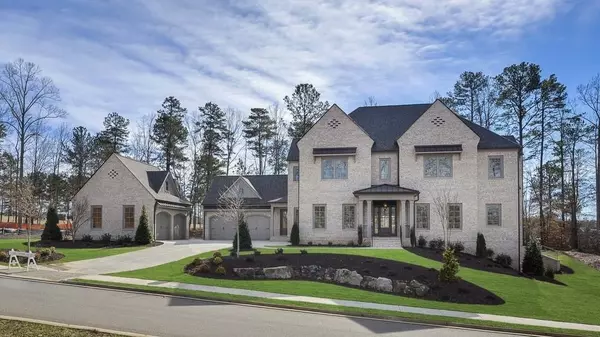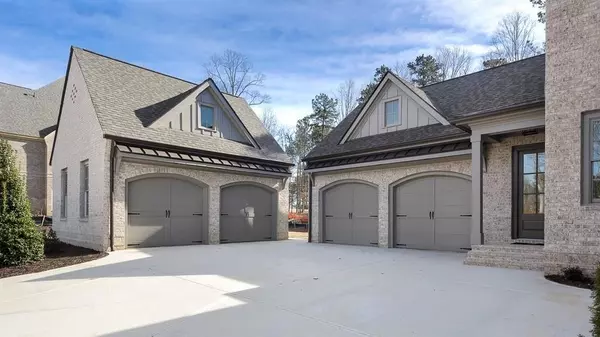For more information regarding the value of a property, please contact us for a free consultation.
1053 Summit View LN Alpharetta, GA 30004
Want to know what your home might be worth? Contact us for a FREE valuation!

Our team is ready to help you sell your home for the highest possible price ASAP
Key Details
Sold Price $1,640,148
Property Type Single Family Home
Sub Type Single Family Residence
Listing Status Sold
Purchase Type For Sale
Square Footage 5,646 sqft
Price per Sqft $290
Subdivision The Manor
MLS Listing ID 6083001
Sold Date 04/16/19
Style European,Traditional
Bedrooms 5
Full Baths 5
Half Baths 1
Construction Status New Construction
HOA Fees $250/ann
HOA Y/N Yes
Year Built 2018
Available Date 2018-10-05
Tax Year 2017
Lot Size 1.000 Acres
Acres 1.0
Property Sub-Type Single Family Residence
Source First Multiple Listing Service
Property Description
Main lvl walk-out.Golf course lot. 12 ft ceiling on main.Open floorplan,gourmet kitchen with Wolf appliances, over sized island, vaulted breakfast room with wall to wall windows & walk in pantry. Butler's bar w/sink & beverage frig. 10' glass, 3 panel pocket doors, that opens to covered porch. Master on main w/spa BA-dual entry shower & his/her closets. Office on main, mud room & laundry room on main. Jr. Master up, with 3 on suites. Laundry rm & media rm. Elevator shaft.Smart house tech w/Amazon Alexa. KensingtonII.
Location
State GA
County Fulton
Area The Manor
Lake Name None
Rooms
Bedroom Description Master on Main
Other Rooms None
Basement Bath/Stubbed, Daylight, Exterior Entry, Full, Interior Entry, Unfinished
Main Level Bedrooms 1
Dining Room Seats 12+
Kitchen Breakfast Bar, Breakfast Room, Cabinets White, Other, Pantry Walk-In
Interior
Interior Features Other, Smart Home, Tray Ceiling(s), Wet Bar, Walk-In Closet(s)
Heating Electric, Heat Pump
Cooling Ceiling Fan(s), Central Air, Zoned
Flooring Carpet, Ceramic Tile, Hardwood
Fireplaces Number 2
Fireplaces Type Factory Built, Gas Starter, Great Room
Equipment Irrigation Equipment
Window Features Insulated Windows
Appliance Double Oven, Dishwasher, Refrigerator, Microwave
Laundry Laundry Room, Upper Level
Exterior
Exterior Feature Other
Parking Features Garage Door Opener, Detached, Garage, Kitchen Level
Garage Spaces 4.0
Fence None
Pool None
Community Features Clubhouse, Gated, Golf, Homeowners Assoc, Lake, Pool, Street Lights, Tennis Court(s)
Utilities Available Cable Available, Electricity Available, Natural Gas Available, Underground Utilities
Waterfront Description None
View Y/N Yes
View Other
Roof Type Composition
Street Surface None
Accessibility None
Handicap Access None
Porch Covered, Enclosed, Patio
Private Pool false
Building
Lot Description Level, Private
Story Two
Sewer Public Sewer
Water Public
Architectural Style European, Traditional
Level or Stories Two
Structure Type Brick 4 Sides
Construction Status New Construction
Schools
Elementary Schools Summit Hill
Middle Schools Hopewell
High Schools Cambridge
Others
HOA Fee Include Maintenance Grounds,Security
Senior Community no
Restrictions false
Tax ID 22 534003951193
Read Less

Bought with BEACHAM AND COMPANY REALTORS
GET MORE INFORMATION




