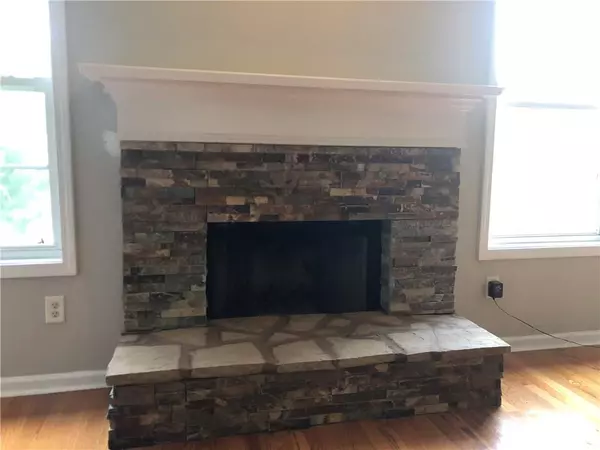For more information regarding the value of a property, please contact us for a free consultation.
347 Kiley DR Hoschton, GA 30548
Want to know what your home might be worth? Contact us for a FREE valuation!

Our team is ready to help you sell your home for the highest possible price ASAP
Key Details
Sold Price $240,000
Property Type Single Family Home
Sub Type Single Family Residence
Listing Status Sold
Purchase Type For Sale
Square Footage 2,300 sqft
Price per Sqft $104
Subdivision Kileys Korner
MLS Listing ID 6038273
Sold Date 03/15/19
Style Contemporary,Ranch
Bedrooms 4
Full Baths 2
Construction Status Updated/Remodeled
HOA Y/N No
Year Built 2002
Available Date 2018-07-07
Annual Tax Amount $2,438
Tax Year 2017
Lot Size 1.720 Acres
Acres 1.72
Property Sub-Type Single Family Residence
Source First Multiple Listing Service
Property Description
Priced to sell!Hurry!Just updated w/full,partially finished basement,suitable for inlaw ste.Freshly painted and with new flooring. The sq ft in the tax records is not correct.NEW A/C UNIT,PAINT,CERAMIC TILE,CARPET,GRANITE COUNTERS,SINKS. master+2rm. suite on main+upstairs bonus rm/or 4th BR.Covered deck FRESHLY Stained, overlooking the lg,nicely landscped yard w/trees,shrubs and fishpond. Lg Rm behind garage great for SHOP/crafts or tandem garage. Sq Ft does not include the 1000 ft+or-finished sq ft in basement.This home has it all!!!Backs up to a stocked sm.pond.No HOA
Location
State GA
County Jackson
Area Kileys Korner
Lake Name None
Rooms
Bedroom Description Master on Main
Other Rooms None
Basement Bath/Stubbed, Daylight, Exterior Entry, Finished, Full, Interior Entry
Main Level Bedrooms 2
Dining Room Separate Dining Room
Kitchen Breakfast Bar, Cabinets White, Eat-in Kitchen
Interior
Interior Features Cathedral Ceiling(s), Disappearing Attic Stairs, Double Vanity, High Ceilings 9 ft Main
Heating Electric
Cooling Ceiling Fan(s), Central Air
Flooring Carpet, Hardwood
Fireplaces Number 1
Fireplaces Type Factory Built, Family Room
Equipment None
Appliance Dishwasher, Electric Range, Electric Water Heater
Laundry In Hall, Laundry Room
Exterior
Exterior Feature Other
Parking Features Garage
Garage Spaces 2.0
Fence None
Pool None
Community Features Fishing, Lake, Near Shopping, Other
Utilities Available Cable Available
View Y/N Yes
View Lake, Other
Roof Type Composition,Shingle
Street Surface Paved
Accessibility Accessible Bedroom, Accessible Entrance, Accessible Full Bath, Accessible Hallway(s), Accessible Kitchen
Handicap Access Accessible Bedroom, Accessible Entrance, Accessible Full Bath, Accessible Hallway(s), Accessible Kitchen
Porch None
Private Pool false
Building
Lot Description Level, Sloped
Story Three Or More
Sewer Septic Tank
Water Public
Architectural Style Contemporary, Ranch
Level or Stories Three Or More
Structure Type Aluminum Siding,Vinyl Siding
Construction Status Updated/Remodeled
Schools
Elementary Schools West Jackson
Middle Schools West Jackson
High Schools Jackson County
Others
Senior Community no
Restrictions false
Tax ID 113A 013
Read Less

Bought with KELLER WILLIAMS REALTY ATLANTA PARTNERS
GET MORE INFORMATION




