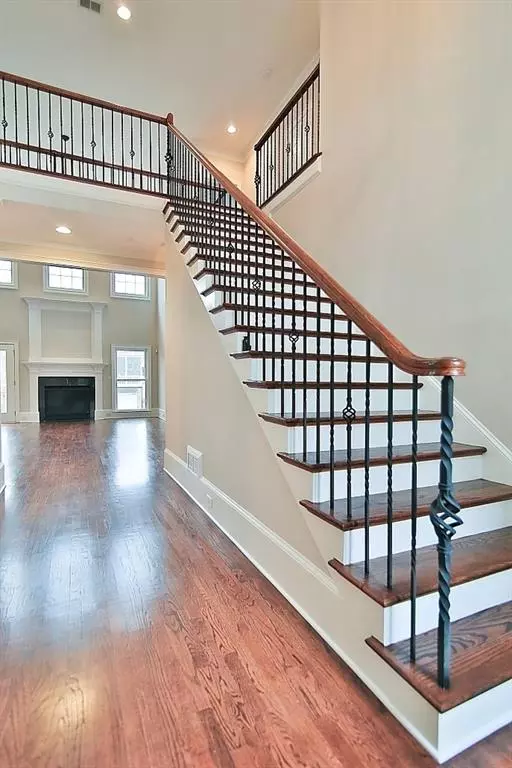For more information regarding the value of a property, please contact us for a free consultation.
585 Cliftwood CT Sandy Springs, GA 30328
Want to know what your home might be worth? Contact us for a FREE valuation!

Our team is ready to help you sell your home for the highest possible price ASAP
Key Details
Sold Price $680,000
Property Type Single Family Home
Sub Type Single Family Residence
Listing Status Sold
Purchase Type For Sale
Square Footage 5,492 sqft
Price per Sqft $123
Subdivision Sandy Springs Cove
MLS Listing ID 6517806
Sold Date 05/10/19
Style Traditional
Bedrooms 5
Full Baths 5
Half Baths 1
HOA Fees $75/ann
Year Built 2004
Annual Tax Amount $6,867
Tax Year 2017
Lot Size 0.258 Acres
Property Sub-Type Single Family Residence
Source FMLS API
Property Description
Luxury at its best in the heart of Sandy Springs! Plenty of sunlight, 4 sided brick, fresh int/ext paint, brand new roof with life time warranty, newly finished basement with new HVAC, LED lights. New carpet & refinished h/wood floors, huge family & dining room. Kitchen features abundance of cabinets, SS appliances, & breakfast area. Master on main, master bath w/double vanity, tub, & shower. 3 secondary bedrooms each include walk-in closet & pvt bath. Bonus room is perfect play room/office. Rear & lower deck in backyard. Equipped with Ring (Wifi smart video door bell)
Location
State GA
County Fulton
Rooms
Other Rooms None
Basement Daylight, Exterior Entry, Finished Bath, Finished, Full, Interior Entry
Dining Room Separate Dining Room
Kitchen Cabinets Stain, Stone Counters, Eat-in Kitchen, Kitchen Island
Interior
Interior Features High Ceilings 10 ft Main, High Ceilings 10 ft Lower, High Ceilings 10 ft Upper, Entrance Foyer 2 Story, Bookcases, Tray Ceiling(s), Walk-In Closet(s)
Heating Electric, Forced Air, Natural Gas
Cooling Ceiling Fan(s), Central Air
Flooring Carpet, Hardwood
Fireplaces Number 1
Fireplaces Type Family Room, Factory Built, Gas Starter
Equipment Dehumidifier
Laundry Laundry Room, Main Level
Exterior
Exterior Feature Other
Parking Features Attached, Driveway, Garage
Garage Spaces 2.0
Fence Fenced
Pool None
Community Features Homeowners Assoc
Utilities Available Underground Utilities
Waterfront Description None
View Y/N Yes
View Other
Roof Type Composition, Shingle
Building
Lot Description Landscaped, Sloped
Story Two
Sewer Public Sewer
Water Public
Schools
Elementary Schools Lake Forest
Middle Schools Ridgeview Charter
High Schools Riverwood International Charter
Others
Senior Community no
Special Listing Condition None
Read Less

Bought with Better Homes GA Properties , LLC.



