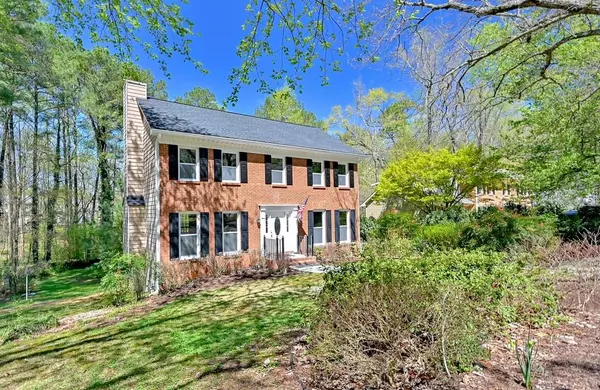For more information regarding the value of a property, please contact us for a free consultation.
4842 Riveredge DR Peachtree Corners, GA 30096
Want to know what your home might be worth? Contact us for a FREE valuation!

Our team is ready to help you sell your home for the highest possible price ASAP
Key Details
Sold Price $336,000
Property Type Single Family Home
Sub Type Single Family Residence
Listing Status Sold
Purchase Type For Sale
Square Footage 2,189 sqft
Price per Sqft $153
Subdivision River Place
MLS Listing ID 6700185
Sold Date 04/30/20
Style Traditional
Bedrooms 3
Full Baths 2
Half Baths 1
HOA Fees $7/ann
Year Built 1984
Annual Tax Amount $3,283
Tax Year 2019
Lot Size 0.910 Acres
Property Sub-Type Single Family Residence
Source FMLS API
Property Description
Vacant! Beautiful and fully renovated home.***New roof, new windows, new exterior and interior paint, new hardwood floors, new kitchen with beautiful quartz counter tops, new stainless steel appliances, fully updated bathrooms, new carpet***Situated on a large wooded lot with lots of yard to play or garden and a back screened deck to entertain or relax. Partial basement provides a bonus room. Perfect location in Peachtree Corners located close to Peachtree Corners Town Center with easy access to I285. Don't miss the chance to see this beauty! 3D tour available.
Location
State GA
County Gwinnett
Rooms
Other Rooms Gazebo
Basement Daylight, Driveway Access, Exterior Entry, Finished, Interior Entry, Partial
Dining Room Separate Dining Room
Kitchen Cabinets White, Solid Surface Counters, Eat-in Kitchen, Pantry
Interior
Interior Features Double Vanity, Other
Heating Forced Air
Cooling Ceiling Fan(s), Central Air
Flooring Hardwood
Fireplaces Number 1
Fireplaces Type Family Room, Gas Starter
Equipment None
Laundry In Kitchen
Exterior
Exterior Feature Private Front Entry, Private Rear Entry
Parking Features Attached, Garage Door Opener, Drive Under Main Level, Garage, Garage Faces Side
Garage Spaces 2.0
Fence None
Pool None
Community Features Sidewalks
Utilities Available None
Waterfront Description None
View Y/N Yes
View Other
Roof Type Shingle
Building
Lot Description Back Yard, Sloped, Front Yard
Story Two
Sewer Septic Tank
Water Public
Schools
Elementary Schools Berkeley Lake
Middle Schools Duluth
High Schools Duluth
Others
Senior Community no
Special Listing Condition None
Read Less

Bought with Keller Williams Realty Chattahoochee North, LLC
GET MORE INFORMATION




