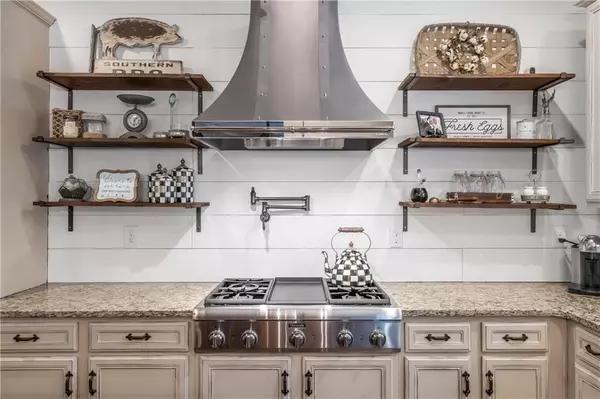For more information regarding the value of a property, please contact us for a free consultation.
4155 Plaza DR Alpharetta, GA 30004
Want to know what your home might be worth? Contact us for a FREE valuation!

Our team is ready to help you sell your home for the highest possible price ASAP
Key Details
Sold Price $451,594
Property Type Single Family Home
Sub Type Single Family Residence
Listing Status Sold
Purchase Type For Sale
Square Footage 3,000 sqft
Price per Sqft $150
Subdivision Castille
MLS Listing ID 6695616
Sold Date 04/23/20
Style Traditional
Bedrooms 5
Full Baths 4
Construction Status Resale
HOA Y/N Yes
Year Built 2014
Annual Tax Amount $3,671
Tax Year 2019
Property Sub-Type Single Family Residence
Source FMLS API
Property Description
Incredible Upgrades not usually found at this price point. Completely updated kitchen that includes Viking Refrigerator, Thermador Range and ovens, Rohl farm sink with smarttouch faucet, Thermador dishwasher, $6,000 vent hood over the cooktop. Custom island in the kitchen. Renovated master bath with upgraded plumbing fixtures, including a $7,000 Kohler toilet. Almost all plumbing fixtures have been upgraded. New lighting throughout the home. Outdoor patio extension offers Pergola with built in tv screen and projector. Hardwood floors throughout entire main level, upstairs hallway and master bedroom. Master offers a huge sitting area with upgraded fireplace and barn doors.
Bedroom and bath on the main level could be used as an office or playroom. Smart house upgrades with Nest thermostats, smoke detectors and more.The backyard is completely fenced. Gated neighborhood. Moments to Vickery Village and The Polo Fields Golf and Country Club.
Location
State GA
County Forsyth
Area Castille
Lake Name None
Rooms
Bedroom Description Sitting Room
Other Rooms None
Basement None
Main Level Bedrooms 1
Dining Room Separate Dining Room
Kitchen Cabinets Other, Eat-in Kitchen, Kitchen Island, Pantry Walk-In, Stone Counters, View to Family Room
Interior
Interior Features Double Vanity, Entrance Foyer, High Ceilings 10 ft Main, Walk-In Closet(s)
Heating Central, Natural Gas, Zoned
Cooling Central Air, Zoned
Flooring Carpet, Ceramic Tile, Hardwood
Fireplaces Number 2
Fireplaces Type Family Room, Gas Starter, Master Bedroom
Equipment None
Window Features Insulated Windows
Appliance Dishwasher, Disposal, Double Oven, Gas Cooktop, Microwave, Refrigerator
Laundry Laundry Room, Upper Level
Exterior
Exterior Feature None
Parking Features Attached
Garage Spaces 2.0
Fence Back Yard, Wood
Pool None
Community Features Homeowners Assoc
Utilities Available Cable Available, Electricity Available, Natural Gas Available, Phone Available, Sewer Available, Underground Utilities, Water Available
View Y/N Yes
View Other
Roof Type Composition
Street Surface Asphalt
Accessibility None
Handicap Access None
Porch Patio
Total Parking Spaces 2
Building
Lot Description Other
Story Two
Sewer Public Sewer
Water Public
Architectural Style Traditional
Level or Stories Two
Structure Type Brick Front, Cement Siding, Stone
Construction Status Resale
Schools
Elementary Schools Sawnee
Middle Schools Liberty - Forsyth
High Schools West Forsyth
Others
Senior Community no
Restrictions false
Tax ID 012 195
Special Listing Condition None
Read Less

Bought with Harry Norman Realtors
GET MORE INFORMATION




