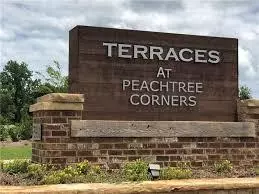For more information regarding the value of a property, please contact us for a free consultation.
5489 Terrace Bend PL #90 Peachtree Corners, GA 30092
Want to know what your home might be worth? Contact us for a FREE valuation!

Our team is ready to help you sell your home for the highest possible price ASAP
Key Details
Sold Price $409,865
Property Type Townhouse
Sub Type Townhouse
Listing Status Sold
Purchase Type For Sale
Square Footage 2,407 sqft
Price per Sqft $170
Subdivision Terraces At Peachtree Corners
MLS Listing ID 6607131
Sold Date 01/09/20
Style Townhouse
Bedrooms 3
Full Baths 3
Half Baths 1
HOA Fees $125/ann
Year Built 2019
Tax Year 2019
Lot Size 2,134 Sqft
Property Sub-Type Townhouse
Source FMLS API
Property Description
The Sedona plan at this location includes dual master suites on the upper level and a large bedroom and full bath on the terrace level. The home backs up to open green space with a great view of the pool from deck. The 3 level 4 sided brick/stone open floor plan offers a white gourmet kitchen with double oven and a huge island. An open floor plan with a modern feel complete with a linear fire place surrounded by sleek tile wall. You can move in December of this year! Located on the Peachtree Corners Multi Use Trail Plan 2.6 miles from The Forum. Photos of similar home Office hours Monday through Saturday 10am to 6pm and Sunday 12-6. Home is under construction. Pictures are an Examples of a similar home. Call for an appointment or drop into Terraces at Peachtree Corners today.
Location
State GA
County Gwinnett
Rooms
Other Rooms None
Basement None
Dining Room Open Concept
Kitchen Cabinets Stain, Eat-in Kitchen, Kitchen Island, Pantry, Solid Surface Counters
Interior
Interior Features Entrance Foyer 2 Story, High Ceilings 9 ft Main
Heating Central, Heat Pump, Natural Gas, Zoned
Cooling Ceiling Fan(s), Central Air, Heat Pump, Zoned
Flooring Carpet, Hardwood
Fireplaces Number 1
Fireplaces Type Factory Built, Family Room, Gas Log, Keeping Room
Equipment None
Laundry Upper Level
Exterior
Exterior Feature Private Rear Entry
Parking Features Garage, Garage Door Opener, Garage Faces Front
Garage Spaces 2.0
Fence None
Pool None
Community Features Gated, Homeowners Assoc, Near Schools, Near Shopping, Near Trails/Greenway, Pool, Restaurant, Sidewalks, Street Lights, Other
Utilities Available Cable Available, Electricity Available, Natural Gas Available, Sewer Available, Underground Utilities, Water Available
Waterfront Description None
View Y/N Yes
View Other
Roof Type Composition, Ridge Vents
Building
Lot Description Landscaped, Level
Story Three Or More
Sewer Public Sewer
Water Public
Schools
Elementary Schools Peachtree
Middle Schools Pinckneyville
High Schools Norcross
Others
Senior Community no
Ownership Fee Simple
Special Listing Condition None
Read Less

Bought with Ansley Atlanta Real Estate-Atlanta North
GET MORE INFORMATION




