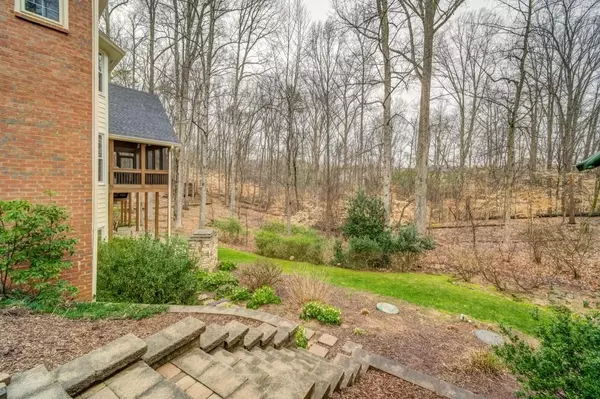For more information regarding the value of a property, please contact us for a free consultation.
220 Croyton TER Alpharetta, GA 30004
Want to know what your home might be worth? Contact us for a FREE valuation!

Our team is ready to help you sell your home for the highest possible price ASAP
Key Details
Sold Price $647,500
Property Type Single Family Home
Sub Type Single Family Residence
Listing Status Sold
Purchase Type For Sale
Square Footage 3,695 sqft
Price per Sqft $175
Subdivision Kensington Farms
MLS Listing ID 6679011
Sold Date 04/20/20
Style Traditional
Bedrooms 5
Full Baths 5
Construction Status Resale
HOA Fees $83/ann
HOA Y/N Yes
Year Built 1993
Annual Tax Amount $5,815
Tax Year 2018
Lot Size 1.030 Acres
Acres 1.03
Property Sub-Type Single Family Residence
Source First Multiple Listing Service
Property Description
Location Location Location! MILTON'S Finest N'hood & Amenities! WALKING DISTANCE to Downtown Crabapple Shops, Restaurants, and Top North Fulton Schools! Gorgeous 3-side brick home on 1+ acre cul-de-sac lot. Beautifully landscaped yard and paver driveway lead to side entry garage. Home features two story foyer & family room, large kitchen and breakfast area. All overlooking a little piece of heaven ... lush landscaped/private lot with stone patio and outdoor fireplace, perfect for entertaining or smores with the kiddos! Enjoy this view from above on the vaulted screen porch, surely to become your
favorite spot for that morning cup of coffee! Bedroom on main w/ full bath. Large Secondary Bedrooms up including jack/jill bath. Master Suite offers sitting area and fireplace. Finished, Daylight walk out terrace level with rec/media room or teen suite. Additional unfinished terrace level space offers endless possibilities.
Location
State GA
County Fulton
Area Kensington Farms
Lake Name None
Rooms
Bedroom Description Split Bedroom Plan
Other Rooms None
Basement Bath/Stubbed, Daylight, Finished, Finished Bath, Full
Main Level Bedrooms 1
Dining Room Seats 12+, Separate Dining Room
Kitchen Breakfast Bar, Cabinets White, Eat-in Kitchen, Pantry, Solid Surface Counters
Interior
Interior Features Double Vanity, Entrance Foyer, Entrance Foyer 2 Story, High Speed Internet, Walk-In Closet(s)
Heating Central, Forced Air, Natural Gas, Zoned
Cooling Attic Fan, Ceiling Fan(s), Central Air, Zoned
Flooring Carpet, Hardwood
Fireplaces Number 3
Fireplaces Type Family Room, Master Bedroom, Outside
Equipment Irrigation Equipment
Window Features None
Appliance Dishwasher, Disposal, Double Oven, Gas Range, Gas Water Heater, Microwave
Laundry Laundry Room, Upper Level
Exterior
Exterior Feature Private Yard
Parking Features Attached, Garage, Garage Door Opener, Garage Faces Side, Kitchen Level
Garage Spaces 2.0
Fence None
Pool None
Community Features Clubhouse, Homeowners Assoc, Near Schools, Pool, Street Lights, Tennis Court(s)
Utilities Available Cable Available, Underground Utilities
Waterfront Description None
View Y/N Yes
View Other
Roof Type Composition
Street Surface Paved
Accessibility None
Handicap Access None
Porch Covered, Deck, Patio, Screened
Private Pool false
Building
Lot Description Back Yard, Cul-De-Sac, Landscaped, Private
Story Three Or More
Sewer Septic Tank
Water Public
Architectural Style Traditional
Level or Stories Three Or More
Structure Type Brick 3 Sides
Construction Status Resale
Schools
Elementary Schools Crabapple Crossing
Middle Schools Northwestern
High Schools Milton - Fulton
Others
Senior Community no
Restrictions false
Tax ID 22 399110960713
Ownership Fee Simple
Financing no
Read Less

Bought with Atlanta Fine Homes Sotheby's International
GET MORE INFORMATION




