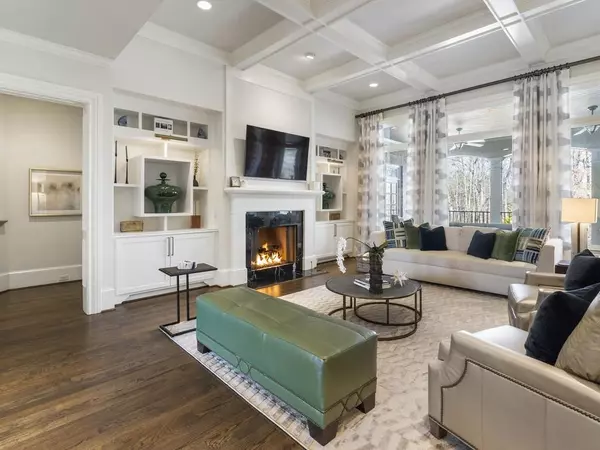For more information regarding the value of a property, please contact us for a free consultation.
2207 Lattimore Farm DR NW Kennesaw, GA 30152
Want to know what your home might be worth? Contact us for a FREE valuation!

Our team is ready to help you sell your home for the highest possible price ASAP
Key Details
Sold Price $1,475,000
Property Type Single Family Home
Sub Type Single Family Residence
Listing Status Sold
Purchase Type For Sale
Square Footage 9,243 sqft
Price per Sqft $159
Subdivision Marietta Country Club
MLS Listing ID 6677157
Sold Date 04/30/20
Style European
Bedrooms 6
Full Baths 6
Half Baths 2
HOA Fees $12/ann
Year Built 2005
Annual Tax Amount $14,042
Tax Year 2018
Lot Size 0.616 Acres
Property Sub-Type Single Family Residence
Source FMLS API
Property Description
This estate property located in the middle of the 8th fairway at Marietta Country Club features 6 bedrooms, 6 full and 2 half baths, open concept gathering areas, a lavish terrace level, and multiple functional outdoor living spaces. Heavy trim, updated lighting, and refinished hardwood floors through-out. Elegantly designed kitchen features double islands, extensive cabinetry, and is open to fireside keeping room with vaulted beam ceilings. Oversized master on main includes loggia access, graceful bath with steam shower, extensive closeting, secondary laundry, and delightful custom designed fireside dressing room. Upstairs features 4 bedrooms, 4 baths, large laundry, and loft. Terrace level with a game day viewing wall, full kitchen, gaming room, workout facility, and full guest quarters. Exterior with free-form gunite pool, hot tub, and outdoor living spaces round out the perfect property.
Location
State GA
County Cobb
Rooms
Other Rooms None
Basement Daylight, Finished Bath, Finished, Full
Dining Room Seats 12+, Separate Dining Room
Kitchen Second Kitchen, Breakfast Bar, Cabinets Stain, Solid Surface Counters, Stone Counters, Eat-in Kitchen, Kitchen Island, Keeping Room, Pantry Walk-In, View to Family Room
Interior
Interior Features High Ceilings 10 ft Main, High Ceilings 10 ft Lower, Bookcases, Cathedral Ceiling(s), Coffered Ceiling(s), Double Vanity, His and Hers Closets, Other, Tray Ceiling(s), Walk-In Closet(s)
Heating Forced Air, Natural Gas
Cooling Ceiling Fan(s), Central Air
Flooring Hardwood, Other
Fireplaces Number 4
Fireplaces Type Basement, Gas Log, Great Room, Keeping Room, Living Room
Equipment Irrigation Equipment
Laundry Laundry Room
Exterior
Exterior Feature Other
Parking Features Attached, Garage, Kitchen Level, Level Driveway, Parking Pad, Garage Faces Side
Garage Spaces 3.0
Fence Back Yard, Fenced, Wrought Iron
Pool Gunite, Heated, In Ground
Community Features Country Club, Golf, Homeowners Assoc, Street Lights
Utilities Available Cable Available, Electricity Available, Natural Gas Available, Sewer Available, Underground Utilities, Water Available
Waterfront Description None
View Y/N Yes
View Golf Course
Roof Type Composition
Building
Lot Description Back Yard, Cul-De-Sac, Landscaped, On Golf Course, Private
Story Two
Sewer Public Sewer
Water Public
Schools
Elementary Schools Hayes
Middle Schools Pine Mountain
High Schools Kennesaw Mountain
Others
Senior Community no
Special Listing Condition None
Read Less

Bought with Atlanta Communities
GET MORE INFORMATION




