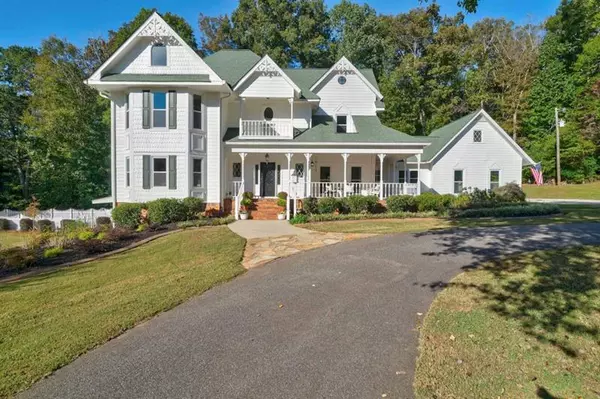For more information regarding the value of a property, please contact us for a free consultation.
14450 Birmingham HWY Milton, GA 30004
Want to know what your home might be worth? Contact us for a FREE valuation!

Our team is ready to help you sell your home for the highest possible price ASAP
Key Details
Sold Price $1,435,000
Property Type Single Family Home
Sub Type Single Family Residence
Listing Status Sold
Purchase Type For Sale
Square Footage 4,067 sqft
Price per Sqft $352
Subdivision Second Chance Farm
MLS Listing ID 6651280
Sold Date 04/17/20
Style Country, Victorian
Bedrooms 4
Full Baths 3
Half Baths 1
Construction Status Resale
HOA Y/N No
Year Built 1989
Annual Tax Amount $9,232
Tax Year 2018
Lot Size 17.750 Acres
Acres 17.75
Property Sub-Type Single Family Residence
Source FMLS API
Property Description
In the heart of Milton Equestrian Estate on 17+ acres. True working horse farm for the serious rider. Gorgeous renovated gated farmhouse, pool, 9+ stall barn, oversized tack room, arena, storage facilities and established pastures. TWO MASTER SUITES, recently renovated Gourmet Kitchen and Master bathroom, DR/LR/Office-SunRoom/Keeping Room/3 Fireplaces and Pet bath in renovated mud/laundry room. Upstairs 2nd Master suite, 2 bedrooms /Bath/ office/family room. Porches galore and unfinished daylight basement. Room for additional homes on property. Best Schools~ Milton HS.
Location
State GA
County Fulton
Area Second Chance Farm
Lake Name None
Rooms
Bedroom Description In-Law Floorplan, Master on Main, Sitting Room
Other Rooms Barn(s), Garage(s), Shed(s), Stable(s), Workshop
Basement Bath/Stubbed, Daylight, Exterior Entry, Full, Interior Entry, Unfinished
Main Level Bedrooms 1
Dining Room Seats 12+, Separate Dining Room
Kitchen Breakfast Bar, Breakfast Room, Cabinets White, Eat-in Kitchen, Keeping Room, Kitchen Island, Pantry, Stone Counters, View to Family Room
Interior
Interior Features Beamed Ceilings, Bookcases, Double Vanity, Entrance Foyer, High Ceilings 10 ft Main, Walk-In Closet(s)
Heating Forced Air, Natural Gas, Zoned
Cooling Central Air
Flooring Carpet, Ceramic Tile, Hardwood
Fireplaces Number 3
Fireplaces Type Family Room, Gas Log, Gas Starter, Living Room, Master Bedroom
Equipment None
Window Features Insulated Windows
Appliance Dishwasher, Disposal, Double Oven, Electric Oven, Electric Range, ENERGY STAR Qualified Appliances, Microwave, Self Cleaning Oven
Laundry In Kitchen, Laundry Room, Main Level, Mud Room
Exterior
Exterior Feature Garden, Private Yard, Storage, Other
Parking Features Attached, Garage, Garage Faces Side, Kitchen Level, Level Driveway
Garage Spaces 2.0
Fence Fenced, Wood
Pool Vinyl, In Ground
Community Features None
Utilities Available Cable Available, Electricity Available
Waterfront Description None
View Y/N Yes
View Rural, Other
Roof Type Composition, Shingle
Street Surface Asphalt, Paved
Accessibility Accessible Bedroom, Accessible Doors, Accessible Full Bath
Handicap Access Accessible Bedroom, Accessible Doors, Accessible Full Bath
Porch Covered, Deck, Front Porch, Rear Porch
Total Parking Spaces 2
Private Pool true
Building
Lot Description Back Yard, Creek On Lot, Front Yard, Landscaped, Pasture, Private, Wooded
Story Two
Sewer Septic Tank
Water Well
Architectural Style Country, Victorian
Level or Stories Two
Structure Type Cement Siding
Construction Status Resale
Schools
Elementary Schools Birmingham Falls
Middle Schools Northwestern
High Schools Milton
Others
Senior Community no
Restrictions false
Tax ID 22 395007370354
Ownership Fee Simple
Financing no
Special Listing Condition None
Read Less

Bought with Mercatus Realty, LLC.
GET MORE INFORMATION




