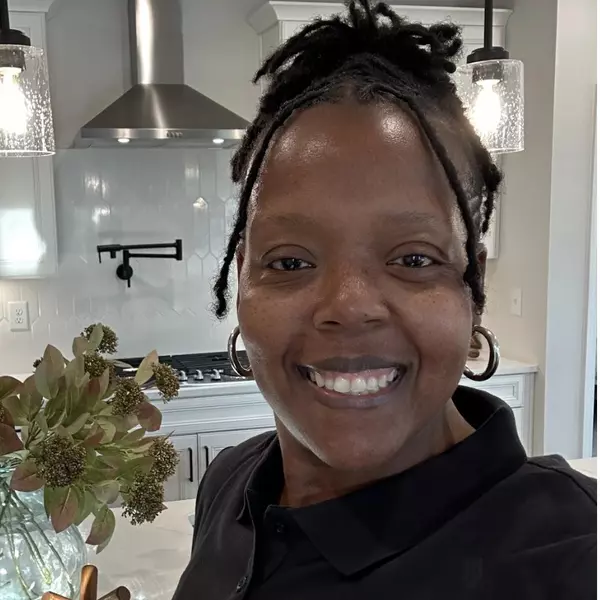2941 Caldwell RD NE #A4 Brookhaven, GA 30319

Open House
Sat Nov 22, 2:00pm - 4:00pm
Sun Nov 23, 12:00pm - 2:00pm
UPDATED:
Key Details
Property Type Condo
Sub Type Condominium
Listing Status Active
Purchase Type For Sale
Square Footage 900 sqft
Price per Sqft $305
Subdivision Ashford Park
MLS Listing ID 7682351
Style Cluster Home,Other
Bedrooms 2
Full Baths 1
Construction Status Resale
HOA Fees $374/mo
HOA Y/N Yes
Year Built 1963
Annual Tax Amount $3,840
Tax Year 2024
Lot Size 1,306 Sqft
Acres 0.03
Property Sub-Type Condominium
Source First Multiple Listing Service
Property Description
Location
State GA
County Dekalb
Area Ashford Park
Lake Name None
Rooms
Bedroom Description Split Bedroom Plan
Other Rooms None
Basement None
Main Level Bedrooms 2
Dining Room Open Concept
Kitchen Cabinets White, Solid Surface Counters, Pantry
Interior
Interior Features High Speed Internet, Recessed Lighting
Heating Central
Cooling Central Air, Ceiling Fan(s)
Flooring Luxury Vinyl, Tile
Fireplaces Type None
Equipment None
Window Features None
Appliance Dishwasher, Dryer, Electric Range, Refrigerator, Microwave, Washer
Laundry Laundry Room, Main Level
Exterior
Exterior Feature Private Entrance, Courtyard, Lighting
Parking Features Parking Lot
Fence None
Pool None
Community Features Homeowners Assoc, Park, Playground, Tennis Court(s), Near Public Transport, Near Trails/Greenway, Dog Park, Restaurant, Street Lights, Near Schools, Near Shopping
Utilities Available Electricity Available, Cable Available, Sewer Available, Water Available
Waterfront Description None
View Y/N Yes
View Neighborhood
Roof Type Composition
Street Surface Asphalt
Accessibility None
Handicap Access None
Porch Covered, Patio, Front Porch
Total Parking Spaces 2
Private Pool false
Building
Lot Description Level, Landscaped, Front Yard, Other
Story One
Foundation Slab
Sewer Public Sewer
Water Public
Architectural Style Cluster Home, Other
Level or Stories One
Structure Type Brick
Construction Status Resale
Schools
Elementary Schools Ashford Park
Middle Schools Chamblee
High Schools Chamblee
Others
HOA Fee Include Maintenance Structure,Pest Control,Water,Termite,Maintenance Grounds,Trash
Senior Community no
Restrictions false
Tax ID 18 272 16 005
Ownership Condominium
Acceptable Financing Cash, Conventional, 1031 Exchange, Other
Listing Terms Cash, Conventional, 1031 Exchange, Other
Financing no

GET MORE INFORMATION




