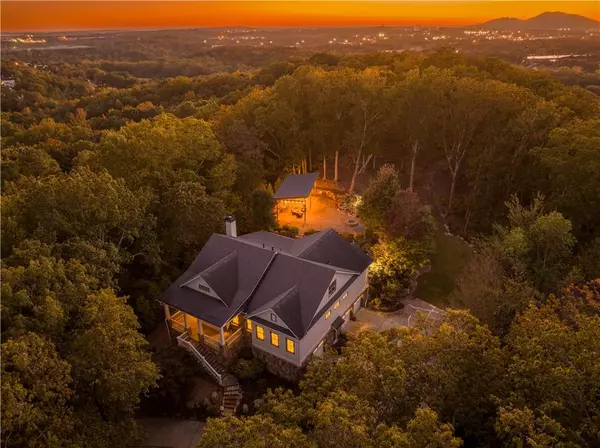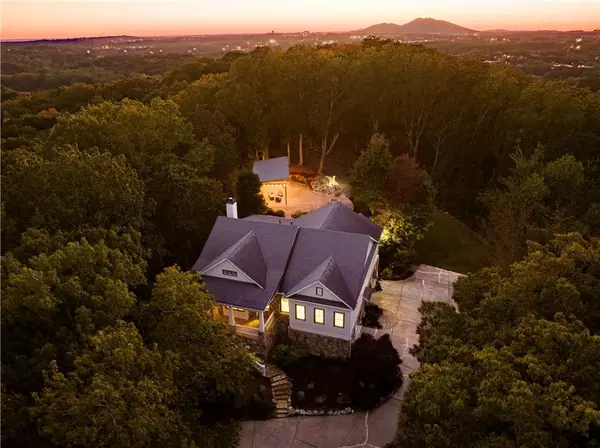1237 Blackjack CT Marietta, GA 30062

UPDATED:
Key Details
Property Type Single Family Home
Sub Type Single Family Residence
Listing Status Active
Purchase Type For Sale
Square Footage 2,603 sqft
Price per Sqft $1,147
Subdivision Blackjack Hills
MLS Listing ID 7668455
Style Craftsman,Ranch
Bedrooms 3
Full Baths 3
Half Baths 1
Year Built 2007
Annual Tax Amount $7,049
Tax Year 2025
Lot Size 7.290 Acres
Property Sub-Type Single Family Residence
Source First Multiple Listing Service
Property Description
Set on beautiful acreage surrounded by mature trees and abundant wildlife, this property offers the tranquility of mountain living right in the heart of town. Enjoy daily visits from deer, foxes, and owls — and hundreds of birds that stop by each day for food and water. Take a peaceful stroll along your private “track” trail that winds around the acreage — perfect for hiking, biking, or off-road adventures.
From the property's elevated position, you'll experience stunning 360-degree views that include Stone Mountain, Red Top Mountain, and the North Georgia landscape — even glimpses of Lockheed's aircraft crossing the horizon. In winter months, when the leaves are off the trees, the views expand even farther, creating a breathtaking panorama.
The outdoor living spaces are as inspiring as the views — featuring a soothing waterfall, a fully equipped outdoor kitchen, and a fire pit with an endless on-property supply of firewood. It's an entertainer's dream setting, ideal for intimate evenings or gatherings of over 100 guests surrounded by nature.
Inside, this home offers versatility and room to grow. The expansive basement, originally designed by a car enthusiast, provides generous space for collectors of any kind — cars, motorcycles, bicycles, or other hobbies. It also includes a full bath and a finished flex space, perfect for a home gym, studio, media room, or guest retreat. There's ample room for storage, workshops, or creative projects — truly a dream for anyone who values functionality and freedom.
A convenient dumbwaiter serves both the main level and the basement, with a built-in shaft that can be converted to accommodate a full elevator. The shaft could even be extended to reach the unfinished attic, offering incredible potential for enhanced accessibility and future expansion.
The unfinished attic (approximately 1,700 sq. ft.) already has electricity and HVAC access in place, offering tremendous potential for future development — whether you envision a private office, fitness area, or guest suite.
Additional thoughtful details include an infrared sauna for relaxation and wellness, and a lightning deterrent system installed on the roof for peace of mind.
Whether you're an outdoor enthusiast, wellness lover, or someone who simply craves privacy and space, this home offers a lifestyle that blends nature, creativity, and comfort — mountain serenity right in town.
Why drive to Blue Ridge when you can live that experience every day — right here?
Location
State GA
County Cobb
Rooms
Other Rooms Gazebo, Outdoor Kitchen, Storage, Workshop
Basement Boat Door, Daylight, Driveway Access, Exterior Entry, Finished Bath, Interior Entry
Dining Room Open Concept
Kitchen Breakfast Bar, Cabinets Stain, Eat-in Kitchen, Pantry Walk-In, Stone Counters, View to Family Room
Interior
Interior Features Crown Molding, Double Vanity, Entrance Foyer, High Ceilings 10 ft Lower, High Ceilings 10 ft Main, High Ceilings 10 ft Upper, His and Hers Closets, Permanent Attic Stairs, Sauna, Walk-In Closet(s)
Heating Central, Forced Air, Natural Gas
Cooling Ceiling Fan(s), Central Air, Heat Pump, Zoned
Flooring Carpet, Ceramic Tile, Concrete, Hardwood
Fireplaces Number 1
Fireplaces Type Factory Built, Family Room, Fire Pit
Equipment None
Laundry Gas Dryer Hookup, Laundry Room, Main Level
Exterior
Exterior Feature Courtyard, Gas Grill, Lighting, Private Entrance, Rear Stairs
Parking Features Drive Under Main Level, Driveway, Garage, Garage Door Opener, Garage Faces Side
Garage Spaces 4.0
Fence None
Pool None
Community Features None
Utilities Available Cable Available, Electricity Available, Natural Gas Available, Phone Available, Sewer Available, Underground Utilities, Water Available
Waterfront Description None
View Y/N Yes
View Mountain(s), Trees/Woods
Roof Type Composition
Building
Lot Description Cul-De-Sac, Front Yard, Landscaped, Mountain Frontage, Private, Wooded
Story One
Foundation Raised
Sewer Public Sewer
Water Public
Schools
Elementary Schools Kincaid
Middle Schools Simpson
High Schools Sprayberry
Others
Senior Community no

GET MORE INFORMATION




