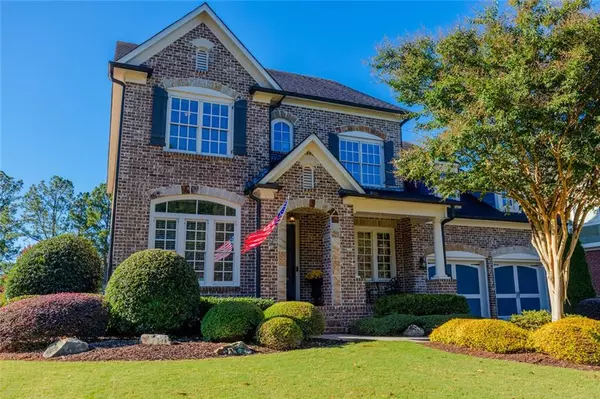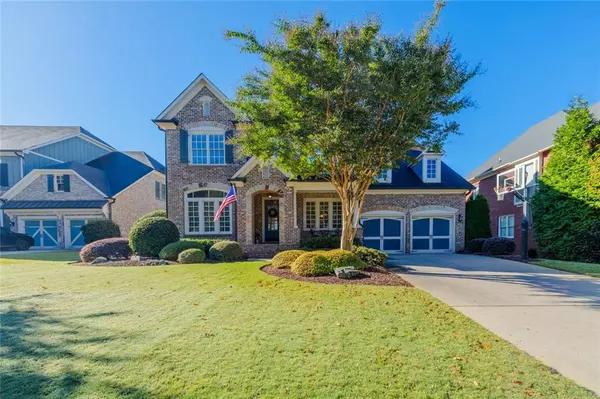2124 Lassiter Field DR NE Marietta, GA 30066

UPDATED:
Key Details
Property Type Single Family Home
Sub Type Single Family Residence
Listing Status Active
Purchase Type For Sale
Square Footage 5,500 sqft
Price per Sqft $209
Subdivision Lassiter Ridge
MLS Listing ID 7671092
Style Traditional
Bedrooms 6
Full Baths 5
Construction Status Resale
HOA Y/N Yes
Year Built 2013
Annual Tax Amount $9,826
Tax Year 2025
Lot Size 0.372 Acres
Acres 0.372
Property Sub-Type Single Family Residence
Source First Multiple Listing Service
Property Description
This beautiful six-bedroom, five-bath home blends timeless design with thoughtful updates throughout. Meticulously maintained and truly move-in ready, it offers an inviting floor plan with spaces for every need.
Step into the two-story foyer flanked by a light-filled office and formal dining room. Down the hall on the left, you'll find a guest bedroom and full bath, perfect for visitors. The bright, open kitchen features brick accents, granite countertops, stainless steel appliances, an oversized island, and a large walk-in pantry. A spacious laundry room and a custom-built-in mudroom add convenience and organization just off the garage.
The kitchen opens to a welcoming family room—ideal for everyday living and entertaining. Step outside to the large screened porch with an outdoor fireplace overlooking the flat backyard, complete with a stone firepit—perfect for relaxing or gathering with friends.
Upstairs, the primary suite offers a sitting area, additional office space, double vanities, a soaking tub, and a separate shower. Two secondary bedrooms share a Jack and Jill bath, and there's an additional ensuite bedroom with its own private bath.
The finished terrace level adds even more flexibility with a workout room, game room, bedroom, full bath, kitchenette, and TV room—perfect for in-laws, teens, or guests. Recent updates include all-new carpet and fresh interior paint.
Located in the heart of East Cobb, this home combines comfort, craftsmanship, and convenience in one of the area's most sought-after communities. Top-rated schools: Rocky Mount Elementary, Simpson Middle, and Lassiter High.
Location
State GA
County Cobb
Area Lassiter Ridge
Lake Name None
Rooms
Bedroom Description Oversized Master,Sitting Room
Other Rooms None
Basement Finished, Daylight, Exterior Entry, Finished Bath, Full, Interior Entry
Main Level Bedrooms 1
Dining Room Open Concept
Kitchen Breakfast Bar, Cabinets Stain, Eat-in Kitchen, Kitchen Island, Pantry Walk-In, Stone Counters, View to Family Room, Pantry
Interior
Interior Features Beamed Ceilings, Bookcases, Crown Molding, Double Vanity, Entrance Foyer 2 Story, Entrance Foyer, High Ceilings 10 ft Main, His and Hers Closets, Walk-In Closet(s)
Heating Forced Air, Natural Gas
Cooling Central Air
Flooring Carpet, Hardwood
Fireplaces Number 2
Fireplaces Type Family Room, Gas Log, Outside
Equipment None
Window Features Double Pane Windows
Appliance Dishwasher, Disposal, Double Oven, Gas Cooktop, Microwave, Range Hood, Refrigerator
Laundry In Hall
Exterior
Exterior Feature Rain Gutters, Rear Stairs
Parking Features Garage
Garage Spaces 2.0
Fence None
Pool None
Community Features None
Utilities Available Cable Available, Electricity Available, Natural Gas Available, Phone Available, Sewer Available, Underground Utilities
Waterfront Description None
View Y/N Yes
View Trees/Woods
Roof Type Asphalt,Composition
Street Surface Asphalt
Accessibility None
Handicap Access None
Porch Rear Porch, Deck
Total Parking Spaces 2
Private Pool false
Building
Lot Description Cul-De-Sac, Back Yard, Landscaped
Story Two
Foundation Concrete Perimeter
Sewer Public Sewer
Water Public
Architectural Style Traditional
Level or Stories Two
Structure Type Brick
Construction Status Resale
Schools
Elementary Schools Rocky Mount
Middle Schools Simpson
High Schools Lassiter
Others
HOA Fee Include Maintenance Grounds,Trash
Senior Community no
Restrictions true
Acceptable Financing Cash, Conventional, VA Loan
Listing Terms Cash, Conventional, VA Loan

GET MORE INFORMATION




