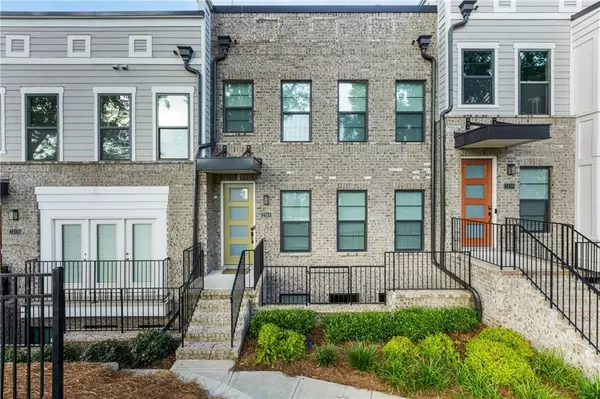2161 Burnside DR NW Atlanta, GA 30318

UPDATED:
Key Details
Property Type Townhouse
Sub Type Townhouse
Listing Status Active
Purchase Type For Sale
Square Footage 2,156 sqft
Price per Sqft $340
Subdivision Altus At The Quarter
MLS Listing ID 7666007
Style Townhouse
Bedrooms 3
Full Baths 3
Half Baths 2
Construction Status Resale
HOA Fees $330/mo
HOA Y/N Yes
Year Built 2023
Annual Tax Amount $11,396
Tax Year 2024
Lot Size 1,089 Sqft
Acres 0.025
Property Sub-Type Townhouse
Source First Multiple Listing Service
Property Description
The interior presents an open-concept layout centered around a large kitchen island, with a deck adjacent to the gathering room for seamless indoor-outdoor living. The owner's suite includes a rainfall shower and two separate walk-in closets, while two rooftop decks flank the home, connected by a bright loft area. Additional features include the ability to observe holiday fireworks from the private rooftop terrace and overall upgrades contributing to a polished, convenient living environment.
Note* Seller is open to negotiating the furniture as part of the sale. Property also listed for rent at $5,500 a month.
Location
State GA
County Fulton
Area Altus At The Quarter
Lake Name None
Rooms
Bedroom Description Other
Other Rooms None
Basement None
Main Level Bedrooms 1
Dining Room Other
Kitchen Kitchen Island, Other Surface Counters, Pantry, Solid Surface Counters
Interior
Interior Features Double Vanity, Tray Ceiling(s), Walk-In Closet(s), Wet Bar
Heating Central, Electric, Zoned
Cooling Central Air, Zoned
Flooring Hardwood
Fireplaces Type None
Equipment None
Window Features Double Pane Windows
Appliance Dishwasher, Disposal, Microwave
Laundry In Hall, Upper Level
Exterior
Exterior Feature Balcony
Parking Features Attached, Garage Door Opener
Fence None
Pool In Ground
Community Features Near Public Transport, Near Schools, Near Shopping, Park, Pool, Sidewalks, Street Lights, Other
Utilities Available Cable Available, Electricity Available, Natural Gas Available, Phone Available, Sewer Available, Underground Utilities, Water Available
Waterfront Description None
View Y/N Yes
View City
Roof Type Composition
Street Surface Asphalt
Accessibility None
Handicap Access None
Porch Patio
Private Pool false
Building
Lot Description Cleared
Story Three Or More
Foundation Combination, Concrete Perimeter
Sewer Public Sewer
Water Public
Architectural Style Townhouse
Level or Stories Three Or More
Structure Type Brick 4 Sides
Construction Status Resale
Schools
Elementary Schools Bolton Academy
Middle Schools Willis A. Sutton
High Schools North Atlanta
Others
HOA Fee Include Insurance,Maintenance Grounds,Maintenance Structure,Reserve Fund,Swim,Tennis,Trash,Water
Senior Community no
Restrictions false
Tax ID 17 0221 LL7508
Ownership Fee Simple
Financing yes

GET MORE INFORMATION




