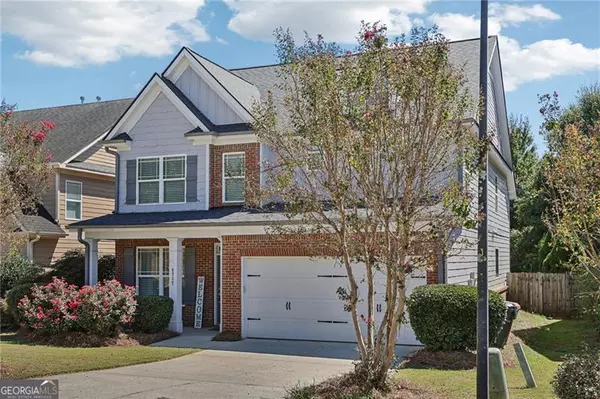4717 Clarkstone DR Flowery Branch, GA 30542

UPDATED:
Key Details
Property Type Single Family Home
Sub Type Single Family Residence
Listing Status New
Purchase Type For Sale
Square Footage 2,417 sqft
Price per Sqft $159
Subdivision Clarkstone Village
MLS Listing ID 10606774
Style Brick Front,Traditional
Bedrooms 4
Full Baths 2
Half Baths 1
HOA Fees $355
HOA Y/N Yes
Year Built 2006
Annual Tax Amount $3,657
Tax Year 2024
Lot Size 6,534 Sqft
Acres 0.15
Lot Dimensions 6534
Property Sub-Type Single Family Residence
Source Georgia MLS 2
Property Description
Location
State GA
County Hall
Rooms
Basement None
Interior
Interior Features Bookcases, Double Vanity, Master On Main Level, Other, Split Bedroom Plan, Tray Ceiling(s), Walk-In Closet(s)
Heating Central, Forced Air, Natural Gas
Cooling Ceiling Fan(s), Central Air
Flooring Carpet, Hardwood
Fireplaces Number 1
Fireplaces Type Factory Built, Family Room, Gas Log
Fireplace Yes
Appliance Dishwasher, Disposal, Microwave, Refrigerator
Laundry Other
Exterior
Exterior Feature Garden
Parking Features Garage, Garage Door Opener
Garage Spaces 2.0
Fence Back Yard, Wood
Community Features Sidewalks
Utilities Available Cable Available, Electricity Available, High Speed Internet, Natural Gas Available, Phone Available, Sewer Available, Underground Utilities, Water Available
View Y/N No
Roof Type Composition
Total Parking Spaces 2
Garage Yes
Private Pool No
Building
Lot Description Private
Faces Driving on 85 North continue on 985. Take exit 12 for Spout Road. Left at the exit and immediate right onto Thurmon Tanner Parkway. Left onto Cantrell Road. Right onto Clarkstone Dr.
Foundation Slab
Sewer Public Sewer
Water Public
Structure Type Concrete
New Construction No
Schools
Elementary Schools Flowery Branch
Middle Schools West Hall
High Schools West Hall
Others
HOA Fee Include Maintenance Grounds
Tax ID 08113 004006
Security Features Smoke Detector(s)
Special Listing Condition Resale
Virtual Tour https://www.zillow.com/view-imx/a8d60cd4-a6a3-4f01-a3a2-69994261c7d5?wl=true&setAttribution=mls&initialViewType=pano

GET MORE INFORMATION




