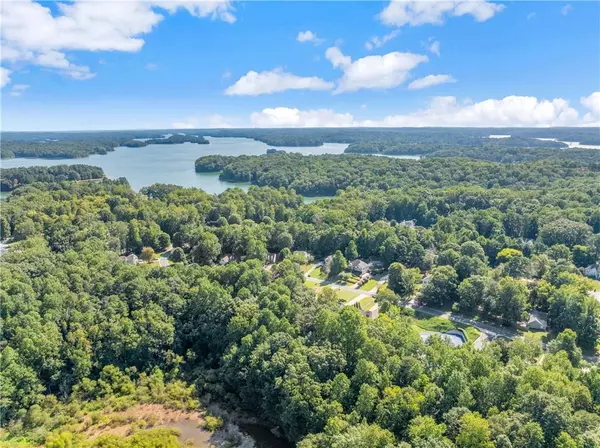9380 Eagles Landing DR Gainesville, GA 30506

UPDATED:
Key Details
Property Type Single Family Home
Sub Type Single Family Residence
Listing Status Active
Purchase Type For Sale
Square Footage 3,906 sqft
Price per Sqft $153
Subdivision Eagles Landing On Lanier
MLS Listing ID 7615517
Style Craftsman,Ranch
Bedrooms 4
Full Baths 3
Half Baths 1
Construction Status Resale
HOA Fees $450/ann
HOA Y/N Yes
Year Built 1997
Annual Tax Amount $4,515
Tax Year 2024
Lot Size 0.500 Acres
Acres 0.5
Property Sub-Type Single Family Residence
Source First Multiple Listing Service
Property Description
This beautifully updated 3,900-square-foot house has plenty of space for friends, family, or entertainment. It is the largest house with the closest access to the lake in the neighborhood. The 4-bedroom, 3.5-bath home is just two doors down from your neighborhood pool.
Pull up into your 2-car garage with confidence and comfort. Recent upgrades to the property include all new Hardie plank siding, a new roof for peace of mind, new kitchen cabinets, countertops, an over-the-stove microwave, a tankless water heater, and a whole-home generator with an automatic transfer switch in case of power outage on hot summer days or cold icy winters. The windows and trim are recently installed with PVC and are low-to-no maintenance for years to come.
The house is equipped with LeafGuard gutters to avoid debris from the beautiful trees on the property. The master bedroom is set up with his and hers closets as well as an amazing master bath. The master bath includes a lovely walk-in glass shower, new cabinets and granite countertops, and a beautiful sliding door to your large back porch. The back porch overlooks the full backyard with year-round lake views. The upstairs living area boasts 2 more bedrooms, a full bath, a guest half bath, and a separate dining room.
The 1,900-square-foot basement is arranged with an entertainment area and office space as needed. It is set up as a fully live-in apartment, with a complete kitchenette including a mini dishwasher, convection microwave oven, induction stovetop, granite countertops, and full sink. The new beautiful LVP flooring enhances the aesthetics. There is a second laundry room in the basement adding even more functionality and flexibility, as well as a storm shelter/safe room with three concrete walls.
Relax outdoors on the covered patio and add a hot tub with ease—there is an existing hot tub hookup and deck ready to use. Enjoy the storage shed out back for convenience and organization.
Located in the East Forsyth school district, this home's location boasts being in the 4th highest-scoring school district in the nation. The neighborhood offers low HOA dues, a relaxed HOA atmosphere, and an unbeatable location with convenience to Gainesville, Cumming, Dawsonville, and Oakwood. There is quick access to both 985 and 400.
With lake living surrounding this home, you'll be within 5 miles of 7 public boat ramps and parks with hiking and mountain biking trails, and just 2 miles from affordable boat/trailer storage if needed.
This move-in-ready lakefront gem has it all! While not dockable due to red zone core property, enjoy your lake access to launch kayaks, paddleboards, and more—with year-round views right from your house. There is only one house between you and the pool and the newly resurfaced tennis and pickleball courts. Enjoy time outside exercising at your convenience or with friendly neighbors.
Location
State GA
County Forsyth
Area Eagles Landing On Lanier
Lake Name Lanier
Rooms
Bedroom Description In-Law Floorplan,Master on Main,Sitting Room
Other Rooms Outbuilding, Workshop
Basement Daylight, Exterior Entry, Finished, Finished Bath, Full, Interior Entry
Main Level Bedrooms 3
Dining Room Separate Dining Room
Kitchen Breakfast Bar, Breakfast Room, Cabinets White, Eat-in Kitchen, Kitchen Island, Other Surface Counters, Pantry, View to Family Room
Interior
Interior Features Bookcases, Cathedral Ceiling(s), Disappearing Attic Stairs, Double Vanity, High Ceilings 10 ft Main, High Speed Internet, His and Hers Closets, Vaulted Ceiling(s), Walk-In Closet(s), Wet Bar
Heating Central, Forced Air, Hot Water, Natural Gas
Cooling Attic Fan, Ceiling Fan(s), Central Air, Humidity Control
Flooring Carpet, Ceramic Tile, Hardwood, Stone
Fireplaces Number 1
Fireplaces Type Factory Built, Masonry
Equipment Generator
Window Features Double Pane Windows,Insulated Windows
Appliance Dishwasher, Disposal, Electric Cooktop, Electric Range, Gas Cooktop, Gas Oven, Gas Range, Gas Water Heater, Microwave, Self Cleaning Oven, Tankless Water Heater
Laundry Common Area, In Basement, In Hall, Lower Level
Exterior
Exterior Feature Private Entrance, Private Yard, Storage, Tennis Court(s)
Parking Features Attached, Driveway, Garage, Garage Door Opener, Garage Faces Front, Kitchen Level
Garage Spaces 2.0
Fence Back Yard, Chain Link, Privacy, Wood
Pool None
Community Features Clubhouse, Fishing, Homeowners Assoc, Lake, Near Schools, Near Trails/Greenway, Pickleball, Pool, Powered Boats Allowed, RV/Boat Storage
Utilities Available Cable Available, Electricity Available, Phone Available, Water Available, Other
Waterfront Description Lake Front,Waterfront
View Y/N Yes
View Creek/Stream, Lake, Water
Roof Type Composition,Ridge Vents,Shingle
Street Surface Asphalt
Accessibility None
Handicap Access None
Porch Covered, Deck, Front Porch, Patio, Rear Porch
Private Pool false
Building
Lot Description Back Yard, Borders US/State Park, Front Yard, Lake On Lot, Sloped
Story One
Foundation Concrete Perimeter
Sewer Septic Tank
Water Public
Architectural Style Craftsman, Ranch
Level or Stories One
Structure Type Concrete,HardiPlank Type,Wood Siding
Construction Status Resale
Schools
Elementary Schools Chestatee
Middle Schools Little Mill
High Schools East Forsyth
Others
HOA Fee Include Electricity,Gas,Insurance,Maintenance Grounds,Pest Control,Swim,Termite,Tennis,Trash,Water
Senior Community no
Restrictions true
Tax ID 306 054
Ownership Fee Simple
Acceptable Financing Cash, Conventional, FHA, VA Loan
Listing Terms Cash, Conventional, FHA, VA Loan

GET MORE INFORMATION




