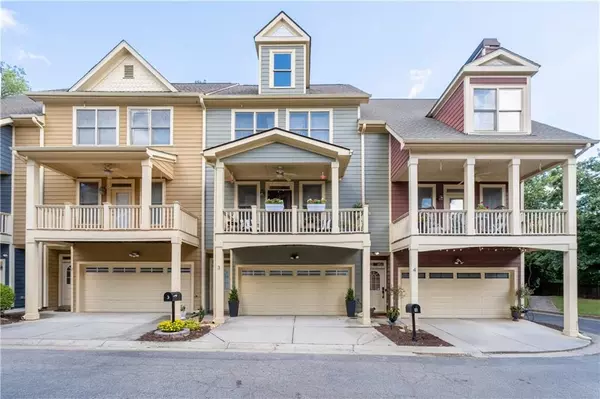1079 Marietta BLVD NW #3 Atlanta, GA 30318
UPDATED:
Key Details
Property Type Townhouse
Sub Type Townhouse
Listing Status Active
Purchase Type For Rent
Square Footage 2,100 sqft
Subdivision Knight Park Commons
MLS Listing ID 7625367
Style Townhouse
Bedrooms 4
Full Baths 3
Half Baths 1
HOA Y/N No
Year Built 2006
Available Date 2025-09-01
Lot Size 1,350 Sqft
Acres 0.031
Property Sub-Type Townhouse
Source First Multiple Listing Service
Property Description
Enjoy the convenience of a bedroom with full bath on the terrace level, ideal for guests, home office or gym, plus three additional bedrooms upstairs, including a luxurious primary suite with walk-in closet and spa-inspired bath.
Additional highlights include a private balcony, screened in porch, attached 2-car garage, in-unit laundry, and easy access to shopping, dining, and entertainment at The Works, Westside Provisions, and Topgolf. Quick commute to downtown, GA Tech, and I-75/I-285.
Available 09/01/2025. Pets considered - up to 25lbs. Minimum 12-month lease. Credit and background check required as well as rental history and income/employment verification.
Location
State GA
County Fulton
Area Knight Park Commons
Lake Name None
Rooms
Bedroom Description Roommate Floor Plan
Other Rooms None
Basement None
Dining Room Open Concept
Kitchen Cabinets Stain, Solid Surface Counters, Stone Counters, Eat-in Kitchen
Interior
Interior Features High Ceilings 9 ft Main, Bookcases, Disappearing Attic Stairs, Walk-In Closet(s)
Heating Natural Gas, Central
Cooling Ceiling Fan(s), Central Air
Flooring Carpet, Hardwood
Fireplaces Number 1
Fireplaces Type Gas Starter, Living Room
Equipment None
Window Features Insulated Windows
Appliance Dishwasher, Dryer, Disposal, Electric Water Heater, Refrigerator, Gas Cooktop, Microwave, Self Cleaning Oven, Washer
Laundry Upper Level, Laundry Closet
Exterior
Exterior Feature Balcony, Gas Grill
Parking Features Attached, Garage Door Opener, Garage, Garage Faces Front, Parking Pad
Garage Spaces 2.0
Fence None
Pool None
Community Features Other
Utilities Available Cable Available, Electricity Available, Natural Gas Available, Phone Available, Sewer Available, Underground Utilities, Water Available
Waterfront Description None
View Y/N Yes
View Other
Roof Type Composition
Street Surface Asphalt
Accessibility None
Handicap Access None
Porch Deck, Enclosed, Screened
Private Pool false
Building
Lot Description Level
Story Three Or More
Architectural Style Townhouse
Level or Stories Three Or More
Structure Type Other
Schools
Elementary Schools Centennial Place
Middle Schools David T Howard
High Schools Midtown
Others
Senior Community no




