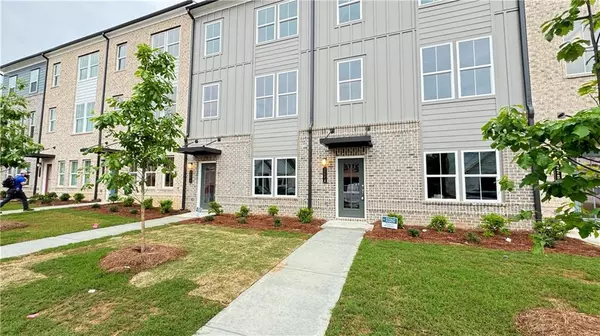2278 Whistler WAY NE Lawrenceville, GA 30043
UPDATED:
Key Details
Property Type Townhouse
Sub Type Townhouse
Listing Status Active
Purchase Type For Rent
Square Footage 2,006 sqft
Subdivision Beacon At Olde Peachtree
MLS Listing ID 7616734
Style Townhouse
Bedrooms 3
Full Baths 2
Half Baths 1
HOA Y/N No
Year Built 2024
Available Date 2025-07-20
Lot Size 1,742 Sqft
Acres 0.04
Property Sub-Type Townhouse
Source First Multiple Listing Service
Property Description
This beautiful townhome features a lower-level bonus room with a half bath, perfect for use as an office, gym, or second family room—truly a versatile space completely separate from the main living areas.
On the main level, you'll find an upscale kitchen equipped with white cabinets, a gray tile backsplash, a gas cooktop, and pendant lighting over a large kitchen island with barstool seating. The kitchen overlooks the family room, which features a cozy fireplace and leads out to an oversized exterior deck. This level also includes an open-concept dining area and a convenient powder bath.
Upstairs, the master bedroom awaits, along with a laundry room that includes a washer and dryer for your convenience. At the other end of the hall, you'll find two additional bedrooms with a shared bathroom.
Enhancing this gorgeous townhome is a community that offers resort-style amenities, including a swimming pool, tennis courts, pickleball, a playground, walking trails, and a dog park. This isn't just a community; it's a lifestyle that is sure to impress.
**Rental Requirements:**
- Income must be three times the rent, verified by W2s, bank statements, and pay stubs.
- Excellent rental history
- Good credit with no late payments in the last two years
- Pets are accepted on a case-by-case basis
- Trash removal is included in the rent.
Location
State GA
County Gwinnett
Area Beacon At Olde Peachtree
Lake Name None
Rooms
Bedroom Description Oversized Master
Other Rooms None
Basement None
Dining Room Open Concept, Separate Dining Room
Kitchen Breakfast Bar, Cabinets White, Kitchen Island, Pantry, Solid Surface Counters, View to Family Room
Interior
Interior Features Double Vanity, Entrance Foyer, High Ceilings 9 ft Main, High Ceilings 9 ft Upper, Walk-In Closet(s)
Heating Central
Cooling Central Air
Flooring Carpet, Luxury Vinyl
Fireplaces Number 1
Fireplaces Type Electric, Family Room
Equipment None
Window Features Double Pane Windows
Appliance Dishwasher, Disposal, Dryer, ENERGY STAR Qualified Appliances, Gas Cooktop, Gas Oven, Microwave, Refrigerator, Washer
Laundry In Hall, Laundry Room, Upper Level
Exterior
Exterior Feature Balcony
Parking Features Attached, Drive Under Main Level, Driveway, Garage, Garage Door Opener, Garage Faces Rear, Level Driveway
Garage Spaces 2.0
Fence None
Pool None
Community Features Homeowners Assoc, Near Shopping, Pickleball, Playground, Pool, Sidewalks, Street Lights
Utilities Available Electricity Available, Natural Gas Available, Phone Available, Sewer Available, Underground Utilities, Water Available
Waterfront Description None
View Y/N Yes
View Neighborhood
Roof Type Composition
Street Surface Asphalt
Accessibility None
Handicap Access None
Porch Deck
Private Pool false
Building
Lot Description Front Yard, Landscaped, Level
Story Three Or More
Architectural Style Townhouse
Level or Stories Three Or More
Structure Type HardiPlank Type
Schools
Elementary Schools Woodward Mill
Middle Schools Twin Rivers
High Schools Mountain View
Others
Senior Community no
Tax ID R7104 429




