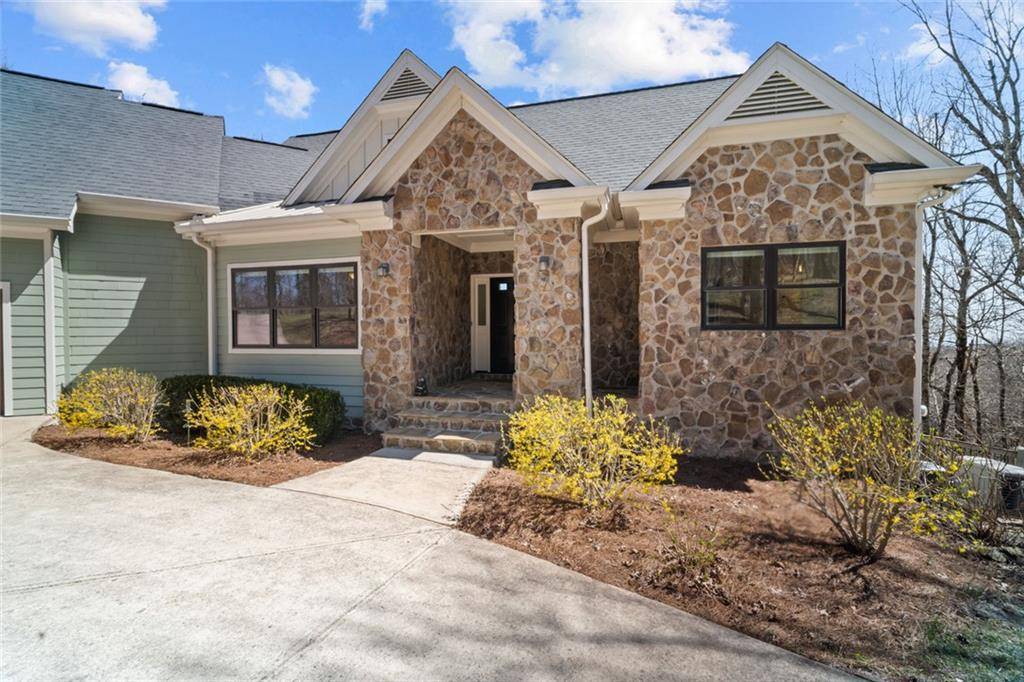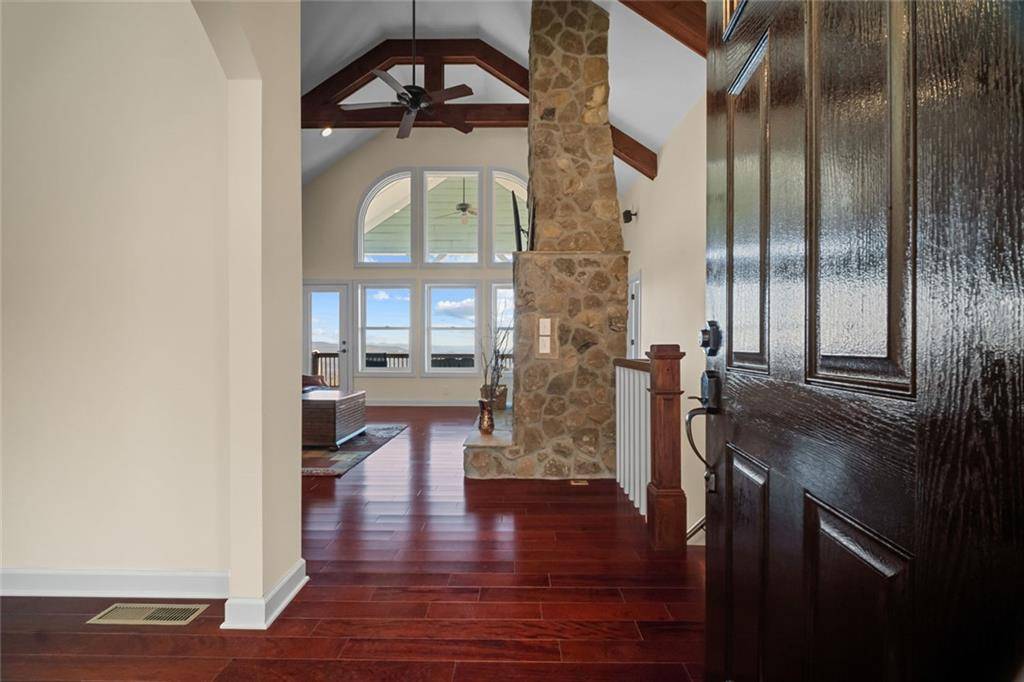2551 Monument RD Jasper, GA 30143
UPDATED:
Key Details
Property Type Single Family Home
Sub Type Single Family Residence
Listing Status Active
Purchase Type For Sale
Square Footage 4,018 sqft
Price per Sqft $221
Subdivision Sassafras Mountain
MLS Listing ID 7608650
Style Craftsman
Bedrooms 3
Full Baths 4
Construction Status Resale
HOA Y/N No
Year Built 2013
Annual Tax Amount $3,321
Tax Year 2024
Lot Size 5.300 Acres
Acres 5.3
Property Sub-Type Single Family Residence
Source First Multiple Listing Service
Property Description
Location
State GA
County Pickens
Area Sassafras Mountain
Lake Name None
Rooms
Bedroom Description Master on Main
Other Rooms None
Basement Finished
Main Level Bedrooms 1
Dining Room Other
Kitchen Cabinets Stain, Eat-in Kitchen, Pantry, Stone Counters
Interior
Interior Features Double Vanity, Tray Ceiling(s), Vaulted Ceiling(s), Walk-In Closet(s)
Heating Central, Heat Pump, Propane
Cooling Central Air, Ceiling Fan(s), Electric, Dual
Flooring Hardwood, Tile
Fireplaces Number 1
Fireplaces Type Gas Log, Gas Starter, Living Room
Equipment Satellite Dish, Generator
Window Features Double Pane Windows
Appliance Dishwasher, Dryer, Electric Oven, Gas Cooktop, Gas Water Heater, Microwave, Refrigerator, Self Cleaning Oven, Tankless Water Heater, Washer
Laundry In Hall, Laundry Room, Main Level, Sink
Exterior
Exterior Feature Lighting, Private Yard, Rain Gutters
Parking Features Garage, Driveway, Garage Door Opener, Attached, Kitchen Level
Garage Spaces 2.0
Fence None
Pool None
Community Features None
Utilities Available Cable Available, Electricity Available, Phone Available, Water Available
Waterfront Description None
View Y/N Yes
View Mountain(s)
Roof Type Composition,Shingle,Ridge Vents
Street Surface Asphalt,Paved
Accessibility None
Handicap Access None
Porch Deck, Covered, Glass Enclosed, Rear Porch
Total Parking Spaces 8
Private Pool false
Building
Lot Description Sloped, Corner Lot, Landscaped, Mountain Frontage, Private, Spring On Lot
Story Two
Foundation Slab, Concrete Perimeter
Sewer Septic Tank
Water Well
Architectural Style Craftsman
Level or Stories Two
Structure Type Other,Stone,HardiPlank Type
Construction Status Resale
Schools
Elementary Schools Tate
Middle Schools Jasper
High Schools Pickens
Others
Senior Community no
Restrictions false




