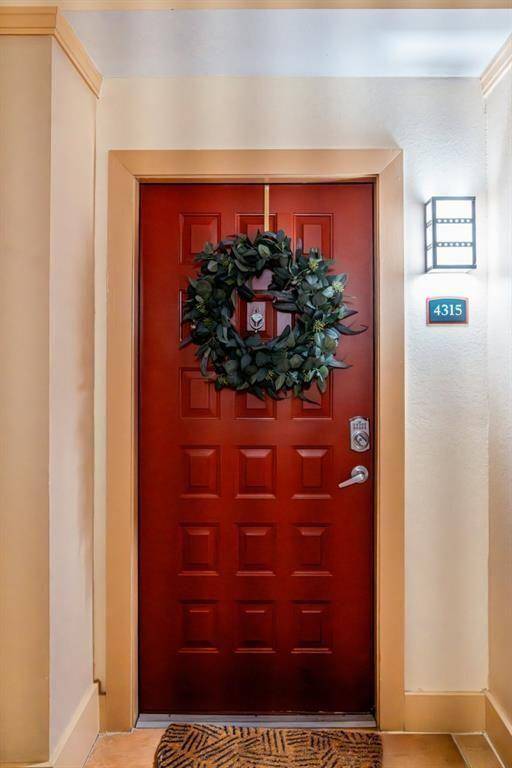10 Perimeter Summit BLVD NE #4315 Brookhaven, GA 30319
UPDATED:
Key Details
Property Type Condo
Sub Type Condominium
Listing Status Active
Purchase Type For Sale
Square Footage 1,079 sqft
Price per Sqft $222
Subdivision Villa Sonoma
MLS Listing ID 7584501
Style European,Mid-Rise (up to 5 stories)
Bedrooms 2
Full Baths 2
Construction Status Resale
HOA Fees $786
HOA Y/N Yes
Year Built 2005
Annual Tax Amount $2,486
Tax Year 2024
Property Sub-Type Condominium
Source First Multiple Listing Service
Property Description
The kitchen seamlessly flows into the spacious living room and a separate dining area, creating a warm and welcoming atmosphere. Both bathrooms have been tastefully updated with quartz countertops and contemporary fixtures, offering a spa-like retreat.
Enjoy the convenience of an in-unit washer and dryer, making laundry effortless. As a resident, you'll have access to top-tier amenities including a sparkling swimming pool, a well-equipped fitness center, and a stylish clubroom complete with a billiards table and poker table. Movie nights are a breeze with the building's private theatre room.
Step outside to the nearby Perimeter Summit green space, where you can relax in lounge areas, play ping pong, or enjoy a game of pickleball.
Located in the heart of the Perimeter area, Villa Sonoma offers unmatched access to GA-400, I-285, and several MARTA stations, putting the entire city within easy reach.
Whether you're unwinding at home or making the most of the community's exceptional amenities, this condo offers the ideal blend of luxury and lifestyle. Don't miss your chance to call it home!
Location
State GA
County Dekalb
Lake Name None
Rooms
Bedroom Description Roommate Floor Plan
Other Rooms None
Basement None
Main Level Bedrooms 2
Dining Room Separate Dining Room
Interior
Interior Features Double Vanity, High Speed Internet, Walk-In Closet(s)
Heating Central, Electric
Cooling Ceiling Fan(s), Central Air
Flooring Carpet, Ceramic Tile, Hardwood
Fireplaces Type None
Window Features None
Appliance Dishwasher, Double Oven, Electric Range, Microwave
Laundry In Hall, Laundry Closet, Main Level
Exterior
Exterior Feature None
Parking Features Attached, Covered, Deeded
Fence None
Pool None
Community Features Business Center, Catering Kitchen, Clubhouse, Fitness Center, Homeowners Assoc, Near Public Transport, Near Shopping, Near Trails/Greenway, Pickleball, Pool, Restaurant, Sidewalks
Utilities Available Cable Available, Electricity Available, Phone Available, Underground Utilities, Water Available
Waterfront Description None
View Other
Roof Type Composition
Street Surface Paved
Accessibility None
Handicap Access None
Porch None
Total Parking Spaces 2
Private Pool false
Building
Lot Description Landscaped
Story One
Foundation Slab
Sewer Public Sewer
Water Public
Architectural Style European, Mid-Rise (up to 5 stories)
Level or Stories One
Structure Type Stone,Stucco
New Construction No
Construction Status Resale
Schools
Elementary Schools Montgomery
Middle Schools Chamblee
High Schools Chamblee Charter
Others
HOA Fee Include Maintenance Grounds,Maintenance Structure,Pest Control,Receptionist,Reserve Fund,Swim,Tennis,Termite,Trash
Senior Community no
Restrictions true
Tax ID 18 329 10 208
Ownership Condominium
Acceptable Financing FHA, Cash, Conventional
Listing Terms FHA, Cash, Conventional
Financing yes
Special Listing Condition None




